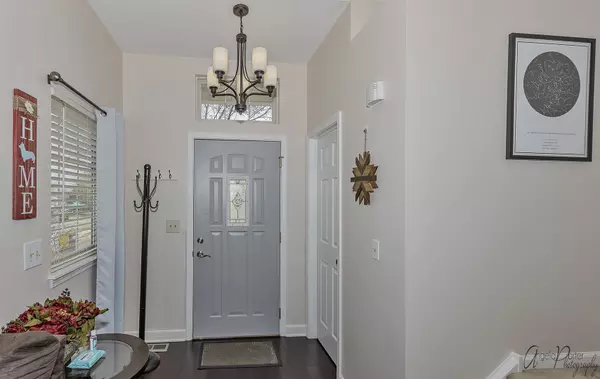$305,000
$280,000
8.9%For more information regarding the value of a property, please contact us for a free consultation.
3 Beds
2.5 Baths
2,168 SqFt
SOLD DATE : 05/21/2021
Key Details
Sold Price $305,000
Property Type Single Family Home
Sub Type Detached Single
Listing Status Sold
Purchase Type For Sale
Square Footage 2,168 sqft
Price per Sqft $140
Subdivision Big Sky
MLS Listing ID 11047701
Sold Date 05/21/21
Bedrooms 3
Full Baths 2
Half Baths 1
Year Built 1994
Annual Tax Amount $6,328
Tax Year 2019
Lot Size 7,405 Sqft
Lot Dimensions 60X120
Property Description
If you have been waiting for a sign, this universal triple threat is it! Treat yourself to a Snowfall on Cool Stone Bend in Big Sky subdivision. Devoted to the classic but rejecting the status quo, you feel the warmth and love that has been infused into the interior of this family home where magical memories are made and family loves to gather. Updated gracefully without losing any inherent architectural charm, the 2-story foyer warmly welcomes you home with a wide open embrace. Quiet moments sound as if the world has paused to take a moment to breathe as the impressive architectural details and large banks of glass that allow plenty of natural light to filter into the home bring a serenity that the soul craves. The main level begins with an impressive family room adorned by vast spaces perfectly situated for family & gatherings and encapsulated in beautifully soaring ceilings with bamboo flooring throughout! Freshen up with a half bath right at the foyer or unload in the mud/laundry room through the garage and leave your outdoor concerns behind. Entertaining is easy as the kitchen, dining room and breakfast rooms easily flow to adjoining rooms and to the outdoor spaces. You'll have all you will ever desire for your cooking and entertaining pleasures in the impressively beautiful kitchen with a stainless steel appliance package and cabinets dressed in deep hues, granite counter tops and a glass back splash. There are TWO pantries for the heartiest of chefs. Keep the conversation going as the kitchen opens to the dining and living areas that make entertaining and family meals a breeze with a sleek transition from cooktop to tabletop or outdoor dining. Entertain in your private backyard oasis, chase sunsets, dine al fresco, or cozy up under the stars long after the sun has gone down or create your very own oasis that cultivate mindfulness and clarity in a space where silence, space, light and nature harmoniously co-exist. The large fenced in grounds offer plenty of safe space for kids and fido too! A separate outdoor shed, deep in the corner, hides all your toys. Tranquility is yours as the wide staircase sweeps you upstairs to the sleeping quarters where dreams are kept. The impressive owners suite features double closets, vaulted ceilings and a master bath with his/her sink. But wait there is more! Whether you work from home or you're simply looking for somewhere to pay the bills, the finished basement offers the privacy of an office, in addition to a workout, gaming or great room with plenty of storage in the opposing closed space. Once a home theatre, the finished lower level of this home services the largest of families! This flex space allows you to keep the kids at home as the perfect teenage hideaway awaits ( currently used for moving storage ) or truly escape from it all and make it your very own man cave/she space because YOU DO deserve to have it all! A separate large storage room awaits behind tucked away double doors. Built for today's multitasking lifestyle this home evokes affluence, refinement, and understated elegance that takes full advantage of flowing movement to create a home that just fits together perfectly, while sensibly designed features ensure that it is a pleasure to occupy. Welcome home!! You're going to love it here!
Location
State IL
County Mc Henry
Community Curbs, Sidewalks, Street Lights, Street Paved
Rooms
Basement Full
Interior
Interior Features Vaulted/Cathedral Ceilings, First Floor Laundry, Open Floorplan, Granite Counters, Separate Dining Room
Heating Natural Gas
Cooling Central Air
Fireplace N
Appliance Range, Microwave, Dishwasher, Refrigerator, Washer, Dryer, Disposal, Stainless Steel Appliance(s), Water Softener Owned
Laundry In Unit
Exterior
Exterior Feature Patio, Porch, Storms/Screens
Parking Features Attached
Garage Spaces 2.0
View Y/N true
Roof Type Asphalt
Building
Lot Description Fenced Yard, Landscaped
Story 2 Stories
Foundation Concrete Perimeter
Sewer Public Sewer
Water Public
New Construction false
Schools
Elementary Schools Lincoln Prairie Elementary Schoo
Middle Schools Westfield Community School
High Schools H D Jacobs High School
School District 300, 300, 300
Others
HOA Fee Include None
Ownership Fee Simple
Special Listing Condition None
Read Less Info
Want to know what your home might be worth? Contact us for a FREE valuation!

Our team is ready to help you sell your home for the highest possible price ASAP
© 2025 Listings courtesy of MRED as distributed by MLS GRID. All Rights Reserved.
Bought with Zapryanka Filtcheva • Berkshire Hathaway HomeServices Starck Real Estate






