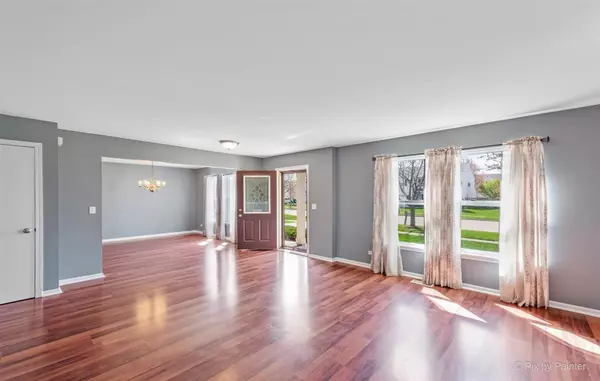$335,000
$329,900
1.5%For more information regarding the value of a property, please contact us for a free consultation.
4 Beds
2.5 Baths
3,083 SqFt
SOLD DATE : 06/02/2021
Key Details
Sold Price $335,000
Property Type Single Family Home
Sub Type Detached Single
Listing Status Sold
Purchase Type For Sale
Square Footage 3,083 sqft
Price per Sqft $108
Subdivision White Oak Ponds
MLS Listing ID 11060777
Sold Date 06/02/21
Style Traditional
Bedrooms 4
Full Baths 2
Half Baths 1
Year Built 2002
Annual Tax Amount $7,951
Tax Year 2019
Lot Size 0.251 Acres
Lot Dimensions 80X130
Property Description
Looking for a beautiful, spacious home with a stunning view? This home sits on a premium lot backing to a wooded area giving you plenty of privacy and offers 4 bedrooms, 2 1/2 baths, 2 1/2 car garage, and an unfinished basement waiting for your finishing touches. The main level offers a formal living room and dining room, family room with gas fireplace (perfect for those chilly nights), kitchen with white cabinets, island and stainless steel appliances, and eating area with a gorgeous view of the nature preserve. Extra storage and space in the 1st floor laundry room/pantry. Upstairs you can sit back and relax in the large loft area which makes a great second family room or office. The magnificent master bedroom offers a private master bath complete with separate sinks, separate shower and whirlpool tub and you will never run out of closet space in the 11x10 walk in wardrobe room. The basement is unfinished and has roughed-in plumbing for a future bath. Have I mentioned the view? You will fall in love with the impressive brick paver patio (installed in 2019) complete with a grilling area equipped with a gas line. Freshly painted throughout and brand new carpet in the bedrooms, new blinds, roof replaced in 2016, whole house intercom radio system, and professionally landscaped. Don't just dream it - make it a reality - there's no better place or time than right now!
Location
State IL
County Kane
Community Curbs, Sidewalks, Street Lights, Street Paved
Rooms
Basement Partial
Interior
Interior Features Wood Laminate Floors, First Floor Laundry, Walk-In Closet(s)
Heating Natural Gas, Forced Air
Cooling Central Air
Fireplaces Number 1
Fireplaces Type Gas Log, Gas Starter
Fireplace Y
Appliance Range, Microwave, Dishwasher, Refrigerator, Washer, Dryer, Disposal, Stainless Steel Appliance(s)
Exterior
Exterior Feature Deck, Fire Pit
Parking Features Attached
Garage Spaces 2.5
View Y/N true
Roof Type Asphalt
Building
Lot Description Landscaped
Story 2 Stories
Foundation Concrete Perimeter
Sewer Public Sewer
Water Public
New Construction false
Schools
Elementary Schools Hampshire Elementary School
Middle Schools Hampshire Middle School
High Schools Hampshire High School
School District 300, 300, 300
Others
HOA Fee Include None
Ownership Fee Simple
Special Listing Condition None
Read Less Info
Want to know what your home might be worth? Contact us for a FREE valuation!

Our team is ready to help you sell your home for the highest possible price ASAP
© 2025 Listings courtesy of MRED as distributed by MLS GRID. All Rights Reserved.
Bought with Lizette Delgado • Coldwell Banker Realty






