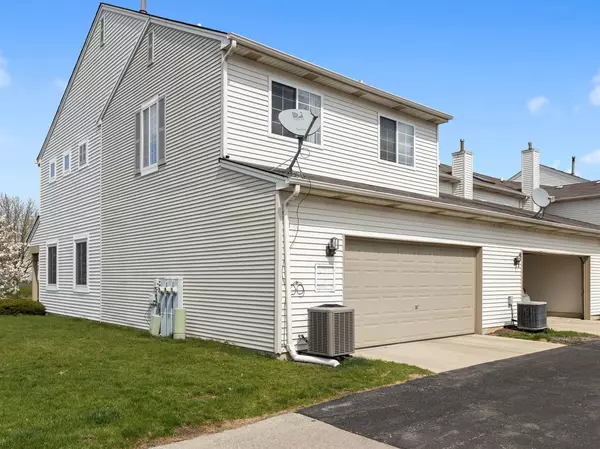$212,000
$210,000
1.0%For more information regarding the value of a property, please contact us for a free consultation.
3 Beds
2.5 Baths
1,564 SqFt
SOLD DATE : 06/08/2021
Key Details
Sold Price $212,000
Property Type Townhouse
Sub Type Townhouse-2 Story
Listing Status Sold
Purchase Type For Sale
Square Footage 1,564 sqft
Price per Sqft $135
Subdivision Wesglen
MLS Listing ID 11048250
Sold Date 06/08/21
Bedrooms 3
Full Baths 2
Half Baths 1
HOA Fees $132/mo
Year Built 2000
Annual Tax Amount $4,676
Tax Year 2019
Lot Dimensions COMMON
Property Description
Looking for an open floor plan? This is the one for you! Check out this recently updated end unit with a beautiful pond view! Your unique kitchen was remodeled with an expansive granite breakfast bar that is the perfect spot for entertaining. Upgraded slate stainless appliances are just waiting to prepare your next meal. The custom 42 inch cabinets and built in pantry has plenty of storage! The spacious 2 story living room is just beaming with tons of natural sunlight. As you head upstairs your will be greeted with your very own master suite with vaulted ceilings. All 3 bathrooms were also recently updated! The workbench and shelving are staying in the 2 car garage. Furnace replaced 2017, AC 2015, water softener 2018, and the roof & siding are maintained by your HOA. Downstairs windows new 2017, front door 2020. Amenities include clubhouse, pool, gym, ponds and parks. This home is move in ready, and waiting for you to create your very own memories here!
Location
State IL
County Will
Rooms
Basement None
Interior
Interior Features Vaulted/Cathedral Ceilings, Second Floor Laundry, Laundry Hook-Up in Unit, Storage, Built-in Features, Walk-In Closet(s), Open Floorplan, Some Carpeting, Some Window Treatmnt, Dining Combo, Drapes/Blinds, Granite Counters
Heating Natural Gas, Forced Air
Cooling Central Air
Fireplace Y
Appliance Range, Dishwasher, Refrigerator, Washer, Dryer
Laundry Gas Dryer Hookup
Exterior
Exterior Feature Porch, Storms/Screens, End Unit
Parking Features Attached
Garage Spaces 2.5
Community Features Exercise Room, Park, Party Room, Pool, Ceiling Fan, Clubhouse, School Bus, Water View
View Y/N true
Roof Type Asphalt
Building
Lot Description Corner Lot, Landscaped, Pond(s), Water View, Sidewalks, Streetlights
Foundation Concrete Perimeter
Sewer Public Sewer
Water Public
New Construction false
Schools
Elementary Schools Kenneth L Hermansen Elementary S
Middle Schools A Vito Martinez Middle School
High Schools Romeoville High School
School District 365U, 365U, 365U
Others
Pets Allowed Cats OK, Dogs OK
HOA Fee Include Insurance,Clubhouse,Exercise Facilities,Pool,Exterior Maintenance,Lawn Care,Snow Removal
Ownership Condo
Special Listing Condition None
Read Less Info
Want to know what your home might be worth? Contact us for a FREE valuation!

Our team is ready to help you sell your home for the highest possible price ASAP
© 2024 Listings courtesy of MRED as distributed by MLS GRID. All Rights Reserved.
Bought with Ivan Lopez • Platinum Partners Realtors






