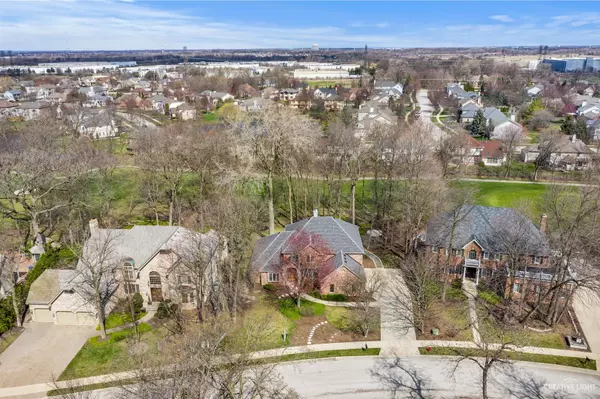$690,000
$720,000
4.2%For more information regarding the value of a property, please contact us for a free consultation.
4 Beds
3.5 Baths
3,148 SqFt
SOLD DATE : 06/11/2021
Key Details
Sold Price $690,000
Property Type Single Family Home
Sub Type Detached Single
Listing Status Sold
Purchase Type For Sale
Square Footage 3,148 sqft
Price per Sqft $219
Subdivision Stonebridge
MLS Listing ID 11001570
Sold Date 06/11/21
Bedrooms 4
Full Baths 3
Half Baths 1
HOA Fees $71/qua
Year Built 1996
Annual Tax Amount $18,370
Tax Year 2019
Lot Size 0.350 Acres
Lot Dimensions 90.87 X 160.59 X 54.44 X 53.14 X 150.88
Property Description
Stately ALL BRICK home on a generous sized wooded lot in The Reserve of Stonebridge. Backing to the 11th fairway, it has been maintained beautifully and continually improved over the years. Luxury meets function in this completely open concept home that is managed by a Zone HVAC system. The Family Room boasts vaulted ceilings and a three way fireplace. An updated modern Kitchen that includes high end SS appliances, quartz countertops, a beautifully tiled backsplash, canned lighting and modern fixtures. The house features **2 Master Suites** One is located on the main level and has a separate tub and shower along with 2 W/I closets! This provides a great option for related living! On the 2nd level you will find the Second Master Suite with a private balcony. The bathroom also has a separate tub and shower. An additional 2 Bedrooms with a Jack and Jill Bathroom are located on the 2nd level. The finished Basement, also recently painted and new carpet installed, has a living area, an exercise area and is set up for a 2nd kitchen! The back yard is the perfect Oasis for outdoor entertaining with a custom paver patio a built in grill and a firepit. Beautiful lighting in the front and back yard beds and trees make the custom landscaping come to life at night. 20 amp electrical circuits have been installed in the garage (perfect if you need to install a Tesla charger or two). There are so many "extras" in this home you will want to come see it for yourself! In March alone the home had all new carpet installed, all hardwood floors refinished, and a fresh coat of paint in the Dining Room, the Jack and Jill Bathroom and ALL Four Bedrooms!
Location
State IL
County Du Page
Rooms
Basement Partial
Interior
Interior Features Vaulted/Cathedral Ceilings, Hardwood Floors, In-Law Arrangement, First Floor Laundry, First Floor Full Bath, Walk-In Closet(s), Open Floorplan
Heating Natural Gas, Forced Air, Zoned
Cooling Central Air, Zoned
Fireplaces Number 1
Fireplaces Type Double Sided
Fireplace Y
Appliance Double Oven, Microwave, Dishwasher, Refrigerator, Disposal, Stainless Steel Appliance(s)
Exterior
Exterior Feature Patio, Outdoor Grill, Fire Pit
Parking Features Attached
Garage Spaces 3.0
View Y/N true
Building
Lot Description Golf Course Lot, Landscaped, Wooded, Mature Trees, Outdoor Lighting
Story 2 Stories
Sewer Public Sewer
Water Public
New Construction false
Schools
Middle Schools Granger Middle School
High Schools Metea Valley High School
School District 204, 204, 204
Others
HOA Fee Include Insurance,Security,Other
Ownership Fee Simple w/ HO Assn.
Special Listing Condition None
Read Less Info
Want to know what your home might be worth? Contact us for a FREE valuation!

Our team is ready to help you sell your home for the highest possible price ASAP
© 2024 Listings courtesy of MRED as distributed by MLS GRID. All Rights Reserved.
Bought with Elizabeth Heavener • Keller Williams Infinity







