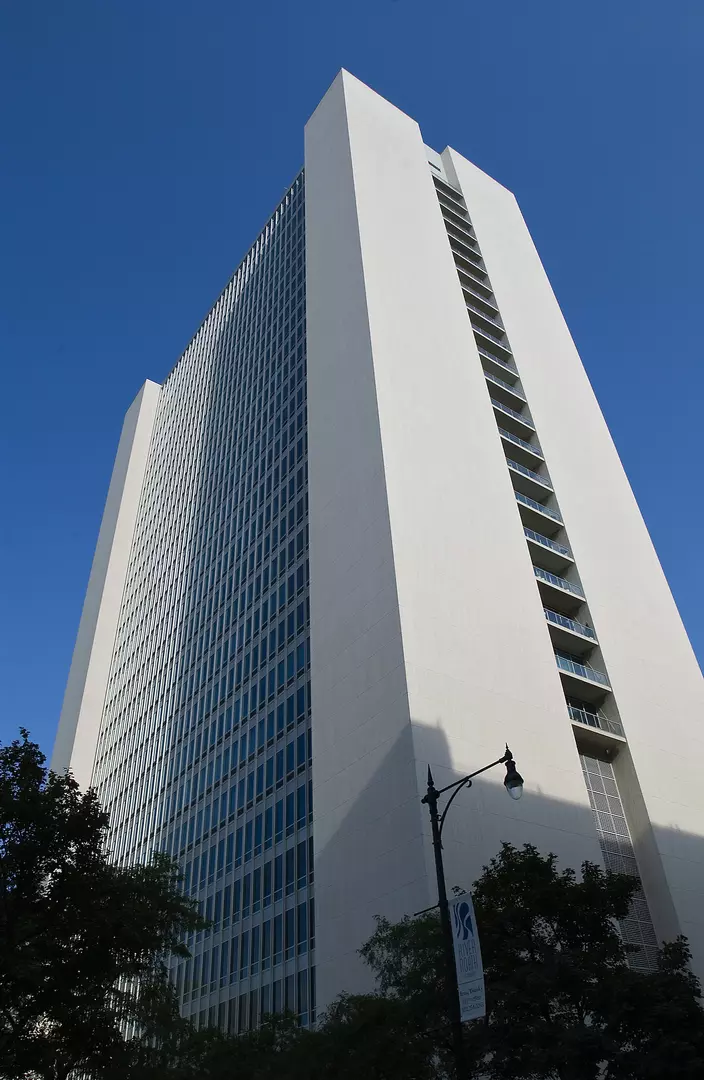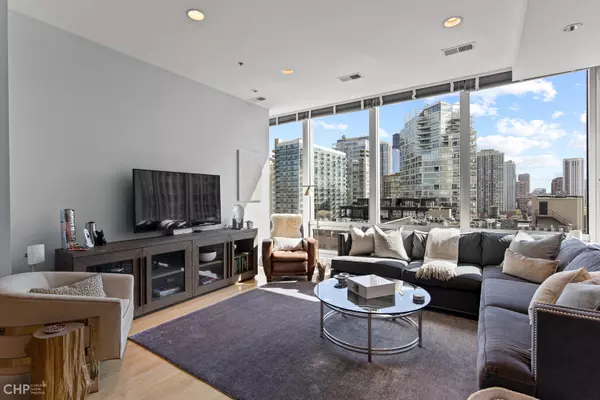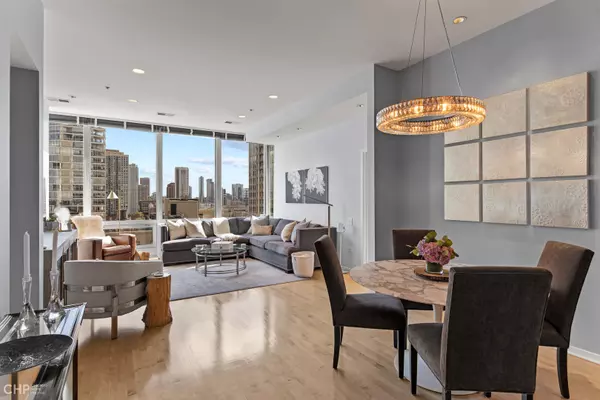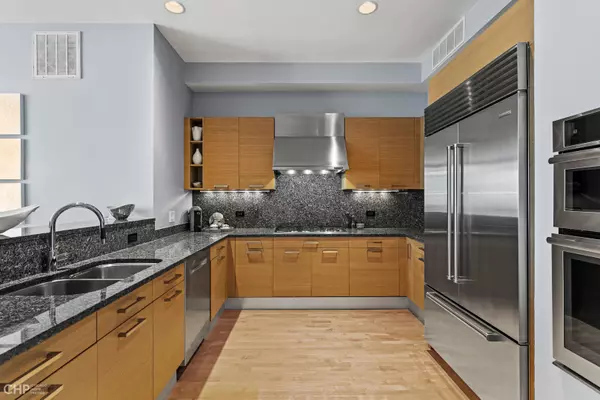$770,000
$750,000
2.7%For more information regarding the value of a property, please contact us for a free consultation.
3 Beds
2.5 Baths
1,655 SqFt
SOLD DATE : 06/16/2021
Key Details
Sold Price $770,000
Property Type Condo
Sub Type Condo,High Rise (7+ Stories)
Listing Status Sold
Purchase Type For Sale
Square Footage 1,655 sqft
Price per Sqft $465
Subdivision Montgomery
MLS Listing ID 11010029
Sold Date 06/16/21
Bedrooms 3
Full Baths 2
Half Baths 1
HOA Fees $1,307/mo
Year Built 2004
Annual Tax Amount $12,762
Tax Year 2019
Lot Dimensions COMMON
Property Description
Live at the popular, Montgomery, in this luxuriously designed, south facing, 3-bedroom, 2 1/2 bath residence, 1655 square feet, showcasing city, skyline panoramas from 10-foot, floor to ceiling windows that pour in abundant sunlight and where everything in this home is finished with beautiful high end details. Gleaming maple hardwood floors throughout, exquisite chef's kitchen featuring white oak contemporary cabinetry by Linea Quattro with under counter lighting systems, 5 burner gas Wolf cook top that has overhead exhaust system venting to exterior of building, built in Jenn Air oven and microwave, 42-inch, built in, French door Subzero refrigerator and lots of granite countertops for preparation of your favorite dishes. Large primary suite with skyline views features dual mirrored walk in closets and an oversized marble bath with a six-foot whirlpool tub and separate shower that has a built in seat, double sink vanity, built in medicine cabinets and two large linen closets. Powder room, oversized laundry closet with side by side Bosch washer/dryer and storage, custom designed white blinds for window treatments, lots of recessed lighting, well-organized closets systems throughout, dual zoned heating and cooling systems operated by NEST thermostats and so much more are a few features that make this the perfect rental to call home. Two separate parking spots available for sale; second floor indoor garage spot with electric charging station #236 @ $42K and fifth floor outdoor parking space #63 @ $25K. Enjoy living in this full amenity door person building where your monthly assessment includes heat, A/C, gas, Dish network, hi speed internet, fitness center, private, gated landscaped outdoor park/patio, roof deck, private dog park, bike room, on site management, maintenance, receiving room staff and much more. Located in the heart of River North, close to the brown/purple line, 2 blocks from Erie park, the Riverwalk, restaurants, nightlife, shopping, city dog park and so much more!
Location
State IL
County Cook
Rooms
Basement None
Interior
Interior Features Hardwood Floors, Laundry Hook-Up in Unit, Ceiling - 10 Foot, Granite Counters
Heating Forced Air, Other
Cooling Central Air
Fireplace Y
Appliance Microwave, Dishwasher, High End Refrigerator, Freezer, Washer, Dryer, Disposal, Stainless Steel Appliance(s), Cooktop, Built-In Oven, Range Hood, Gas Cooktop, Range Hood
Laundry Gas Dryer Hookup, In Unit, Laundry Closet
Exterior
Exterior Feature Storms/Screens
Parking Features Attached
Garage Spaces 1.0
Community Features Bike Room/Bike Trails, Door Person, Elevator(s), Exercise Room, Storage, On Site Manager/Engineer, Park, Party Room, Sundeck, Receiving Room, Service Elevator(s), Valet/Cleaner, Fencing, Patio
View Y/N true
Building
Lot Description Corner Lot, Landscaped, Water View
Foundation Concrete Perimeter
Sewer Public Sewer
Water Lake Michigan
New Construction false
Schools
Elementary Schools Ogden Elementary
Middle Schools Ogden Elementary
School District 299, 299, 299
Others
Pets Allowed Cats OK, Dogs OK, Number Limit
HOA Fee Include Heat,Air Conditioning,Water,Gas,Insurance,Security,Doorman,TV/Cable,Exercise Facilities,Exterior Maintenance,Lawn Care,Scavenger,Snow Removal,Other,Internet
Ownership Condo
Special Listing Condition List Broker Must Accompany
Read Less Info
Want to know what your home might be worth? Contact us for a FREE valuation!

Our team is ready to help you sell your home for the highest possible price ASAP
© 2025 Listings courtesy of MRED as distributed by MLS GRID. All Rights Reserved.
Bought with Carina Sawaya • Berkshire Hathaway HomeServices Chicago






