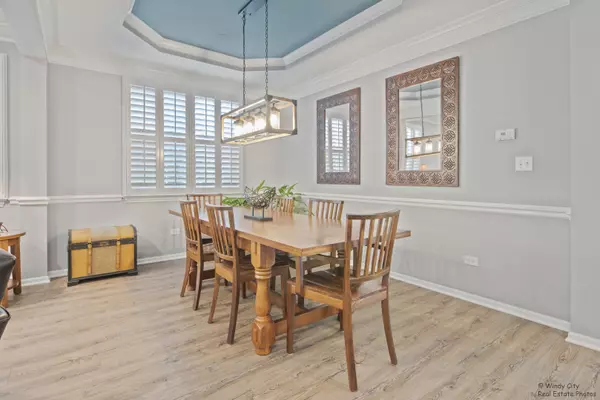$325,000
$320,000
1.6%For more information regarding the value of a property, please contact us for a free consultation.
3 Beds
2.5 Baths
2,326 SqFt
SOLD DATE : 06/23/2021
Key Details
Sold Price $325,000
Property Type Townhouse
Sub Type Townhouse-2 Story
Listing Status Sold
Purchase Type For Sale
Square Footage 2,326 sqft
Price per Sqft $139
Subdivision Bowes Creek Country Club
MLS Listing ID 11091093
Sold Date 06/23/21
Bedrooms 3
Full Baths 2
Half Baths 1
HOA Fees $183/mo
Year Built 2007
Annual Tax Amount $7,367
Tax Year 2020
Lot Dimensions 2326
Property Description
Welcome home to this STUNNING 3 bedroom, 2.5 bath EASTPORT ELITE End Unit luxury model, Loaded w/Every Upgrade you are looking for. Located in Highly Desirable Bowes Creek Country Club Golf Course Community. Amenities include beautiful walking trails, community parks, club house restaurant a short walk away, conveniently located near shopping and restaurants. Easy access to I90, Lake St. and other major roads. Home Features: wood laminate Floors throughout entire house, Freshly painted, Sunburst Plantation shutters, Fire place facia recently updated, wired in surround sound installed in living room, updated dimmable LED recessed lighting throughout entire House, new Plush carpet on stairs, 9' Double Tray & Vol Ceilings, Large Kitchen with granite, Upgraded Cabinets and stainless steel Appliances, Beautiful crown molding suited for Elegant Dining Room & Living Room. Master suite w/Sitting Rm & Luxury master Bath with heated floor. Granite In All 3 baths, finished 2car garage, California Closets throughout & The List Goes On. Backyard open space with mature trees giving shaded privacy, and views of wildlife DON'T MISS THE OPPORTUNITY TO MAKE THIS PLACE YOUR HOME!!
Location
State IL
County Kane
Rooms
Basement Full
Interior
Interior Features Vaulted/Cathedral Ceilings, Skylight(s), Hardwood Floors, Laundry Hook-Up in Unit, Beamed Ceilings
Heating Natural Gas, Forced Air
Cooling Central Air
Fireplaces Number 1
Fireplaces Type Attached Fireplace Doors/Screen, Gas Log
Fireplace Y
Appliance Range, Microwave, Dishwasher, Refrigerator, Washer, Dryer, Disposal
Exterior
Exterior Feature Deck, End Unit
Parking Features Attached
Garage Spaces 2.0
Community Features Golf Course
View Y/N true
Roof Type Asphalt
Building
Lot Description Common Grounds, Cul-De-Sac, Landscaped
Foundation Concrete Perimeter
Sewer Public Sewer
Water Public
New Construction false
Schools
School District 46, 46, 46
Others
Pets Allowed Cats OK, Dogs OK
HOA Fee Include Insurance,Exterior Maintenance,Lawn Care,Snow Removal
Ownership Fee Simple w/ HO Assn.
Special Listing Condition None
Read Less Info
Want to know what your home might be worth? Contact us for a FREE valuation!

Our team is ready to help you sell your home for the highest possible price ASAP
© 2025 Listings courtesy of MRED as distributed by MLS GRID. All Rights Reserved.
Bought with Sarah Leonard • RE/MAX Suburban






