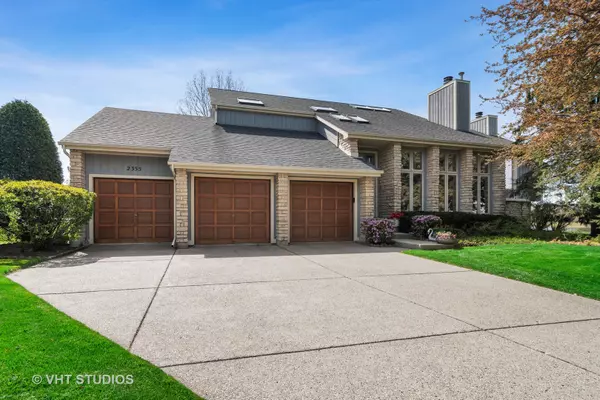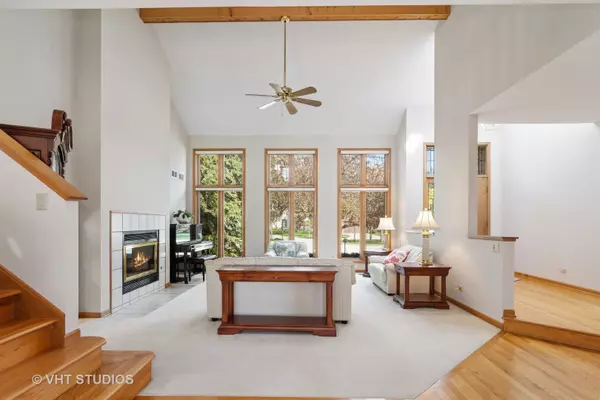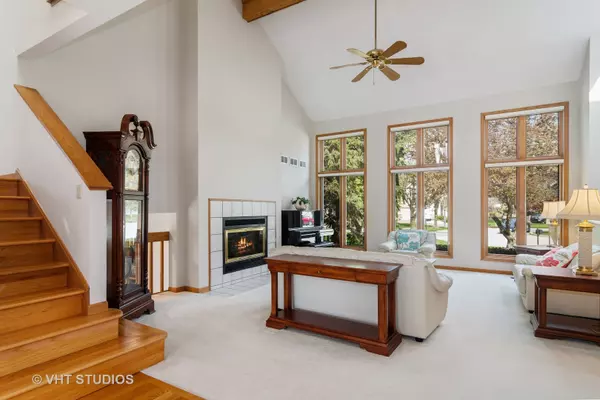$535,000
$529,000
1.1%For more information regarding the value of a property, please contact us for a free consultation.
3 Beds
2.5 Baths
3,700 SqFt
SOLD DATE : 06/25/2021
Key Details
Sold Price $535,000
Property Type Single Family Home
Sub Type Detached Single
Listing Status Sold
Purchase Type For Sale
Square Footage 3,700 sqft
Price per Sqft $144
Subdivision Stonebridge
MLS Listing ID 11057301
Sold Date 06/25/21
Style Contemporary
Bedrooms 3
Full Baths 2
Half Baths 1
HOA Fees $71/qua
Year Built 1992
Annual Tax Amount $12,576
Tax Year 2019
Lot Size 0.300 Acres
Lot Dimensions 50X152X153X128
Property Description
WHAT A REFRESHING CHANGE FROM THE ORDINARY! You're going to love this light, open, custom-built Airhart Contemporary home. It brings the phrase "wide open spaces" to a whole new level! The home's dramatic lines, volume ceilings and generously proportioned room sizes are perfect for everyday living and entertaining. Beams, built-ins and two striking fireplaces take the home's "pizzazz factor" off the charts. And the floor to ceiling windows, sliding patio doors and skylights flood the home with natural light. This home is bright even on cloudy days! There's 3700 square feet of space spread over four levels and a full, unfinished basement too! The staircase leading from the garage to the lower basement would allow you to finish that space with its own separate entrance. The home's bedroom configuration is smart. Wait until you see the royal master suite with vaulted ceiling, skylights, huge walk-in closet and private bath! Both secondary bedrooms are generously sized, too. The home is tucked away at the very end of a quiet cul-de-sac. It sides to a pond and backs to Birmingham Park. Oh, those private, unobstructed views! All the sturdy updates have been done so you can just move in and enjoy. Newer 96%+ efficient HVAC system (Dec 2012). Newer roof, siding and downspouts (2015). Newer 75-gallon water heater (2019). Newer sump pump with battery back up (2019). Repaired and repainted party-sized deck (2020). Entire interior freshly painted (2021). Stonebridge is serviced by highly acclaimed Dist 204 schools. Brooks elementary and Granger Middle School are right in the subdivision, and award winning Metea Valley High is just down the road. Minutes to the Rte 59 train and I-88, which makes commuting a breeze. Not only will you love this home but you'll love this vibrant community. Finds like this don't come around often. Act while you can. WELCOME HOME!
Location
State IL
County Du Page
Community Park, Curbs, Sidewalks, Street Lights, Street Paved
Rooms
Basement Full, English
Interior
Interior Features Vaulted/Cathedral Ceilings, Skylight(s), Bar-Wet, Hardwood Floors, First Floor Laundry, Built-in Features, Walk-In Closet(s)
Heating Natural Gas, Forced Air
Cooling Central Air
Fireplaces Number 2
Fireplaces Type Gas Log
Fireplace Y
Appliance Double Oven, Microwave, Dishwasher, Refrigerator, Washer, Dryer, Disposal, Cooktop
Exterior
Exterior Feature Deck, Patio
Parking Features Attached
Garage Spaces 3.0
View Y/N true
Roof Type Asphalt
Building
Lot Description Cul-De-Sac, Park Adjacent, Water View
Story 3 Stories
Foundation Concrete Perimeter
Sewer Public Sewer
Water Public
New Construction false
Schools
Elementary Schools Brooks Elementary School
Middle Schools Granger Middle School
High Schools Metea Valley High School
School District 204, 204, 204
Others
HOA Fee Include Insurance,Security,Other
Ownership Fee Simple w/ HO Assn.
Special Listing Condition None
Read Less Info
Want to know what your home might be worth? Contact us for a FREE valuation!

Our team is ready to help you sell your home for the highest possible price ASAP
© 2024 Listings courtesy of MRED as distributed by MLS GRID. All Rights Reserved.
Bought with Vipin Gulati • RE/MAX Professionals Select







