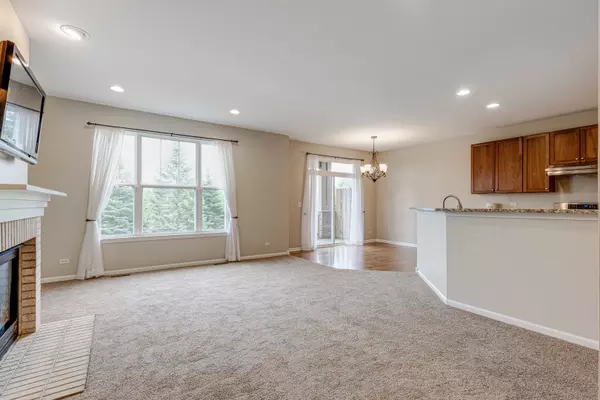$395,000
$385,000
2.6%For more information regarding the value of a property, please contact us for a free consultation.
3 Beds
2.5 Baths
2,245 SqFt
SOLD DATE : 07/02/2021
Key Details
Sold Price $395,000
Property Type Townhouse
Sub Type Townhouse-2 Story
Listing Status Sold
Purchase Type For Sale
Square Footage 2,245 sqft
Price per Sqft $175
Subdivision Bayhill
MLS Listing ID 11118843
Sold Date 07/02/21
Bedrooms 3
Full Baths 2
Half Baths 1
HOA Fees $337/mo
Year Built 2004
Annual Tax Amount $10,355
Tax Year 2020
Lot Dimensions COMMON
Property Description
Large townhomes with full finished basements are not available very often in this beautiful maintenance-free community within Gregg's Landing! Great open floor plan with 9-foot ceiling perfect for spreading out and entertaining family and friends. The large kitchen offers an abundance of counter space, granite countertops, stainless steel appliances, 42-inch cabinetry, huge island and separate pantry. Relax in the spacious primary bedroom suite with vaulted ceiling, large walk-in closet, and its own private sitting room perfect for a home office. Enjoy the convenience of a second-floor laundry room with sink. Two good-sized bedrooms and hall bathroom complete this lovely second floor. The large finished basement adds additional living space perfect for a recreation room, exercise equipment, or whatever you dream up! This home also has two balconies for enjoying the outside. Buyers added a lot of additional great features to this home since they purchased it including additional recessed lighting in the kitchen and living room, smart garage door openers, laundry room sink, NEST thermostat, NEST smoke and CO monitors, RING doorbell, powerful range kitchen hood, newer smart dual oven range, newer dishwasher, all new carpeting (2021) and so much more! Enjoy being so close to shops, restaurants, parks and access to numerous recreational opportunities including Century Park with its two large lakes.
Location
State IL
County Lake
Rooms
Basement Full
Interior
Interior Features Second Floor Laundry, Laundry Hook-Up in Unit, Walk-In Closet(s), Open Floorplan
Heating Natural Gas, Forced Air
Cooling Central Air
Fireplaces Number 1
Fireplaces Type Gas Log, Gas Starter
Fireplace Y
Appliance Range, Microwave, Dishwasher, Refrigerator, Washer, Dryer, Disposal, Stainless Steel Appliance(s), Range Hood
Laundry In Unit, Sink
Exterior
Parking Features Attached
Garage Spaces 2.0
Community Features Park
View Y/N true
Building
Sewer Public Sewer
Water Public
New Construction false
Schools
Elementary Schools Hawthorn Elementary School (Nor
Middle Schools Hawthorn Elementary School (Nor
High Schools Vernon Hills High School
School District 73, 73, 128
Others
Pets Allowed Cats OK, Dogs OK, Number Limit
HOA Fee Include Insurance,Exterior Maintenance,Lawn Care,Scavenger,Snow Removal
Ownership Condo
Special Listing Condition None
Read Less Info
Want to know what your home might be worth? Contact us for a FREE valuation!

Our team is ready to help you sell your home for the highest possible price ASAP
© 2025 Listings courtesy of MRED as distributed by MLS GRID. All Rights Reserved.
Bought with Jane Lee • RE/MAX Top Performers






