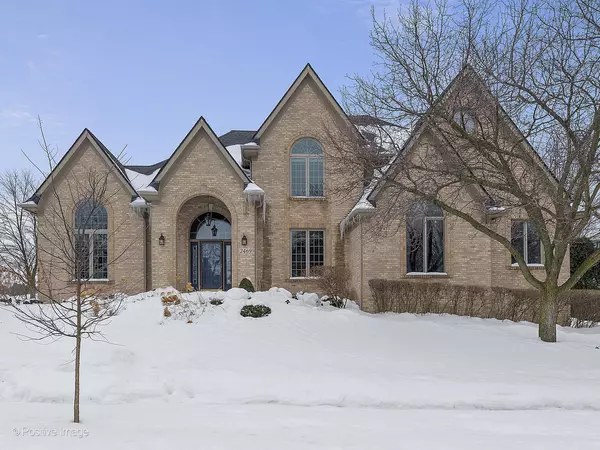$753,000
$775,000
2.8%For more information regarding the value of a property, please contact us for a free consultation.
4 Beds
4.5 Baths
3,451 SqFt
SOLD DATE : 07/02/2021
Key Details
Sold Price $753,000
Property Type Single Family Home
Sub Type Detached Single
Listing Status Sold
Purchase Type For Sale
Square Footage 3,451 sqft
Price per Sqft $218
Subdivision Stonebridge
MLS Listing ID 11004618
Sold Date 07/02/21
Bedrooms 4
Full Baths 4
Half Baths 1
HOA Fees $71/qua
Year Built 1992
Annual Tax Amount $16,809
Tax Year 2020
Lot Size 0.300 Acres
Lot Dimensions 92X125X97X155
Property Description
Wow...Rare opportunity! Enjoy spectacular views of the 8th hole tee box at Stonebridge Golf Course from beautiful 2469 Legacy Drive in the Highlands. Tasteful yet comfortable, it makes a dramatic first impression with its curved wrought iron, 2-story staircase. The kitchen's stainless appliances, granite countertops, octagonal breakfast room, coffee bar, and center island seating provide ease of entertaining. Unique to this home is the custom three-season room which functions year-round thanks to the Heatilator gas fireplace with stone surround. It overlooks the gorgeously redesigned outdoor living space which easily accommodates parties of 75-100. Plenty of seating, this area boasts counter seating, custom exterior lighting, gas fire pit, custom gas grill & outdoor refrigerator, and custom waterfall feature, all softened by the lush trees & plants. Recently remodeled in 2019, the basement is the gathering spot with its custom wine cellar (750 bottle capacity) and custom bar area (KOrner Bar) with an ice maker. Luxury vinyl flooring flows throughout this space, from the tv room, basement kitchen, game area, and updated full bath. The basement e-learning area & stately main level office offer great flexibility for dual work or learn-at-home situations. The serene master suite provides his & hers walk-in closets & an intimate sitting room overlooking the backyard and phenomenal sunsets. A lavish master bath with heated floors, soaking tub, double sinks, and dressing table is your end-of-the-day retreat. Two more bedrooms sharing a Jack-n-Jill bath have custom closets & a new shiplap. Another generous guest bedroom & full bath complete this level. Owned solar panels coming on-line in March 2021, the new owners will enjoy the utility cost savings. Walk with the family across the street to parks and baseball/softball diamond. Hike at the nearby nature preserve, close to dining, shopping, and only a 6-minute drive to I88. Excellent Naperville District 204 Schools, 5-minute drive to Metea Valley High School. Please see Seller's list of over $600,000 of improvements/upgrades under "Additional Information." This house truly has it all!
Location
State IL
County Du Page
Community Park, Curbs, Sidewalks, Street Lights, Street Paved
Rooms
Basement Full, English
Interior
Interior Features Vaulted/Cathedral Ceilings, Bar-Wet, Hardwood Floors, First Floor Laundry, Built-in Features, Walk-In Closet(s), Open Floorplan, Granite Counters, Separate Dining Room
Heating Natural Gas, Forced Air
Cooling Central Air
Fireplaces Number 2
Fireplaces Type Wood Burning, Attached Fireplace Doors/Screen, Gas Starter, Heatilator
Fireplace Y
Appliance Double Oven, Microwave, Dishwasher, Refrigerator, Washer, Dryer, Stainless Steel Appliance(s), Gas Cooktop
Laundry Sink
Exterior
Exterior Feature Brick Paver Patio, Storms/Screens, Fire Pit
Parking Features Attached
Garage Spaces 3.0
View Y/N true
Roof Type Asphalt
Building
Lot Description Golf Course Lot, Landscaped, Outdoor Lighting, Sidewalks, Streetlights
Story 2 Stories
Sewer Public Sewer
Water Public
New Construction false
Schools
Elementary Schools Brooks Elementary School
Middle Schools Granger Middle School
High Schools Metea Valley High School
School District 204, 204, 204
Others
HOA Fee Include Insurance,Security
Ownership Fee Simple w/ HO Assn.
Special Listing Condition None
Read Less Info
Want to know what your home might be worth? Contact us for a FREE valuation!

Our team is ready to help you sell your home for the highest possible price ASAP
© 2024 Listings courtesy of MRED as distributed by MLS GRID. All Rights Reserved.
Bought with Diane Oros • Pilmer Real Estate, Inc







