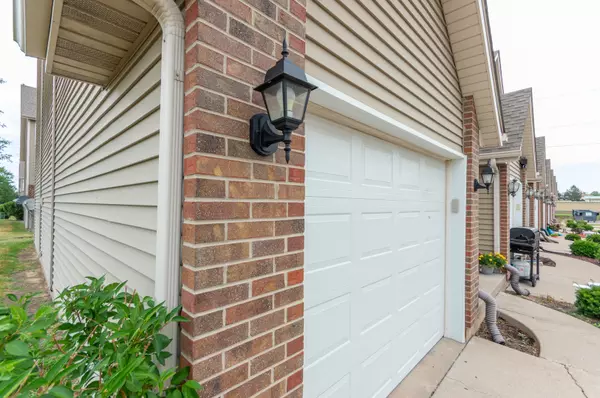$135,000
$145,000
6.9%For more information regarding the value of a property, please contact us for a free consultation.
2 Beds
2.5 Baths
1,800 SqFt
SOLD DATE : 07/20/2021
Key Details
Sold Price $135,000
Property Type Condo
Sub Type Condo
Listing Status Sold
Purchase Type For Sale
Square Footage 1,800 sqft
Price per Sqft $75
Subdivision Fox Briar
MLS Listing ID 11129126
Sold Date 07/20/21
Bedrooms 2
Full Baths 2
Half Baths 1
HOA Fees $150/mo
Year Built 1998
Annual Tax Amount $3,536
Tax Year 2020
Lot Dimensions CONDO
Property Description
*** A+ INVESTOR OPPORTUNITY! SECURED LEASE THROUGH JUNE 15TH, 2024! *** RARE OPPORTUNITY FOR A RETURN ON YOUR INVESTMENT @ $1,350 a MONTH! Located across the street from the new Meijer grocery store & close to restaurants, bike path, national brand stores & open Sycamore High School green space! 2-3 bedroom end unit condo welcomes you into the large tiled foyer area! Open kitchen w/ hardwood flooring & living room present island/breakfast bar with pendant lights, appealing dining black metal chandelier & ceiling-light fan. The heart of this home opens onto the outdoor deck balcony. Thermopane wood windows, oak trim, oak flush doors & neutral interior color schemes await you. Upper full hall bath with newer waterproof wood laminate flooring, painted gray color scheme & new oil rubbed bronze wall accessories. Bedroom #2 features a vaulted ceiling with ceiling-light fan & 2 closets! Primary Suite has its own private upper level showcasing vaulted ceiling w/ ceiling-light fan, walk-in closet, bonus closet, Roman window shades & full private bath! Lower level Family Room, Office or 3rd Bedroom... you decide! Wood laminate flooring with lookout windows make this a favorite living space. Laundry Room comes equipped with a washer and gas dryer, utility closet, passive radon system & is share with a bonus 1/2 bathroom! Closet door opens into the bonus crawl space for additional storage. 1-car attached garage, maintenance-free living, brick exterior accents, central air conditioning & 1,800 total sq. ft. of living space complete this Fox Briar multi-level home! This condo is being sold As-Is and is clean and in good condition.
Location
State IL
County Dekalb
Rooms
Basement Partial
Interior
Interior Features Vaulted/Cathedral Ceilings, Wood Laminate Floors, Laundry Hook-Up in Unit, Walk-In Closet(s), Some Carpeting, Some Wood Floors, Dining Combo, Drapes/Blinds, Some Insulated Wndws
Heating Natural Gas, Forced Air
Cooling Central Air
Fireplace Y
Appliance Range, Microwave, Dishwasher, Refrigerator, Washer, Dryer, Disposal
Laundry Gas Dryer Hookup, In Unit
Exterior
Exterior Feature Balcony, End Unit, Cable Access
Parking Features Attached
Garage Spaces 1.0
View Y/N true
Roof Type Asphalt
Building
Lot Description Common Grounds, Mature Trees
Foundation Concrete Perimeter
Sewer Public Sewer
Water Public
New Construction false
Schools
School District 427, 427, 427
Others
Pets Allowed Cats OK, Dogs OK
HOA Fee Include Insurance,Exterior Maintenance,Lawn Care,Snow Removal
Ownership Condo
Special Listing Condition None
Read Less Info
Want to know what your home might be worth? Contact us for a FREE valuation!

Our team is ready to help you sell your home for the highest possible price ASAP
© 2024 Listings courtesy of MRED as distributed by MLS GRID. All Rights Reserved.
Bought with Jeff Patton • J & A Real Estate






