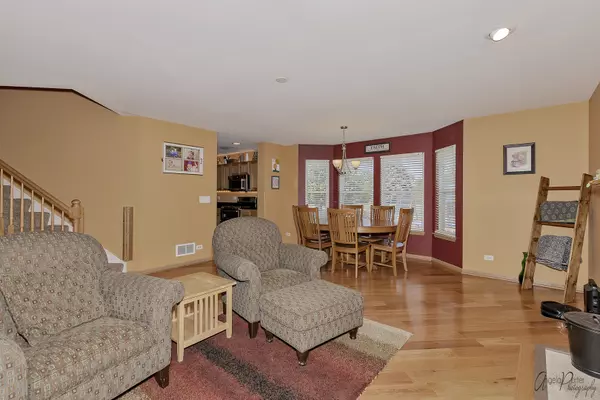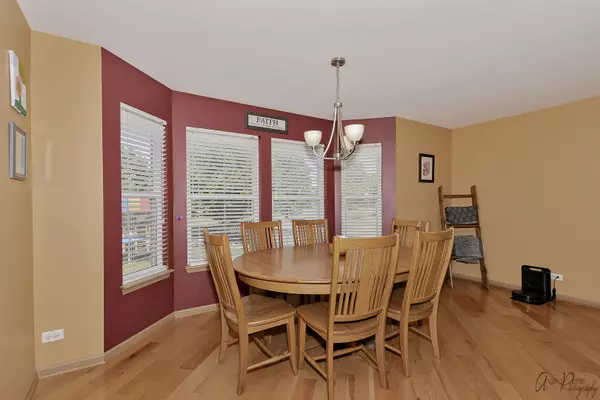$300,000
$299,900
For more information regarding the value of a property, please contact us for a free consultation.
4 Beds
2.5 Baths
3,736 SqFt
SOLD DATE : 07/29/2021
Key Details
Sold Price $300,000
Property Type Single Family Home
Sub Type Detached Single
Listing Status Sold
Purchase Type For Sale
Square Footage 3,736 sqft
Price per Sqft $80
Subdivision Woods Creek
MLS Listing ID 11129407
Sold Date 07/29/21
Style Traditional
Bedrooms 4
Full Baths 2
Half Baths 1
HOA Fees $16/ann
Year Built 2007
Annual Tax Amount $9,759
Tax Year 2020
Lot Size 0.270 Acres
Lot Dimensions 151X80X151X80
Property Description
Set within a sought-after neighborhood and bursting with curb appeal is this contemporary and generous single-family home. Those craving room to spread out and relax will adore the four bedrooms and 2.5 well-appointed baths plus there are large gathering spaces, a good-size backyard and a full basement just waiting to be enjoyed. Wood floors are on show throughout much of the light-filled interior including the theater room, breakfast nook and family room complete with a feature fireplace for that cozy ambience. There is a formal dining area and a dream chef's kitchen that will make preparing meals a joy. Breakfast bar seating, sweeping kitchen countertops, an abundance of cabinetry and stainless steel appliances are on hand for the home cook. An upper-level loft would make the ideal second living room or playroom while the basement could be used as storage, an exercise room or as a game room, depending on your needs. All the bedrooms are large, bright and inviting including the master with a retreat space, a master bath and a walk-in closet. A half bath adds convenience along with the three-car attached garage and the laundry room off the kitchen. You can host guests or cook on the grill on the sunny back patio as you admire the outlook over the fenced yard to the neighboring Woods Creek Park. Dream today!
Location
State IL
County Mc Henry
Rooms
Basement Full
Interior
Interior Features Hardwood Floors, First Floor Laundry, Walk-In Closet(s)
Heating Natural Gas, Forced Air
Cooling Central Air
Fireplaces Number 1
Fireplaces Type Wood Burning
Fireplace Y
Appliance Range, Microwave, Dishwasher, Refrigerator, Washer, Dryer
Laundry In Unit
Exterior
Exterior Feature Dog Run
Parking Features Attached
Garage Spaces 3.0
View Y/N true
Roof Type Asphalt
Building
Lot Description Fenced Yard, Park Adjacent
Story 2 Stories
Foundation Concrete Perimeter
Sewer Public Sewer
Water Public
New Construction false
Schools
School District 200, 200, 200
Others
HOA Fee Include Insurance,Other
Ownership Fee Simple w/ HO Assn.
Special Listing Condition None
Read Less Info
Want to know what your home might be worth? Contact us for a FREE valuation!

Our team is ready to help you sell your home for the highest possible price ASAP
© 2024 Listings courtesy of MRED as distributed by MLS GRID. All Rights Reserved.
Bought with Michelle Vykruta • Keller Williams Premiere Properties






