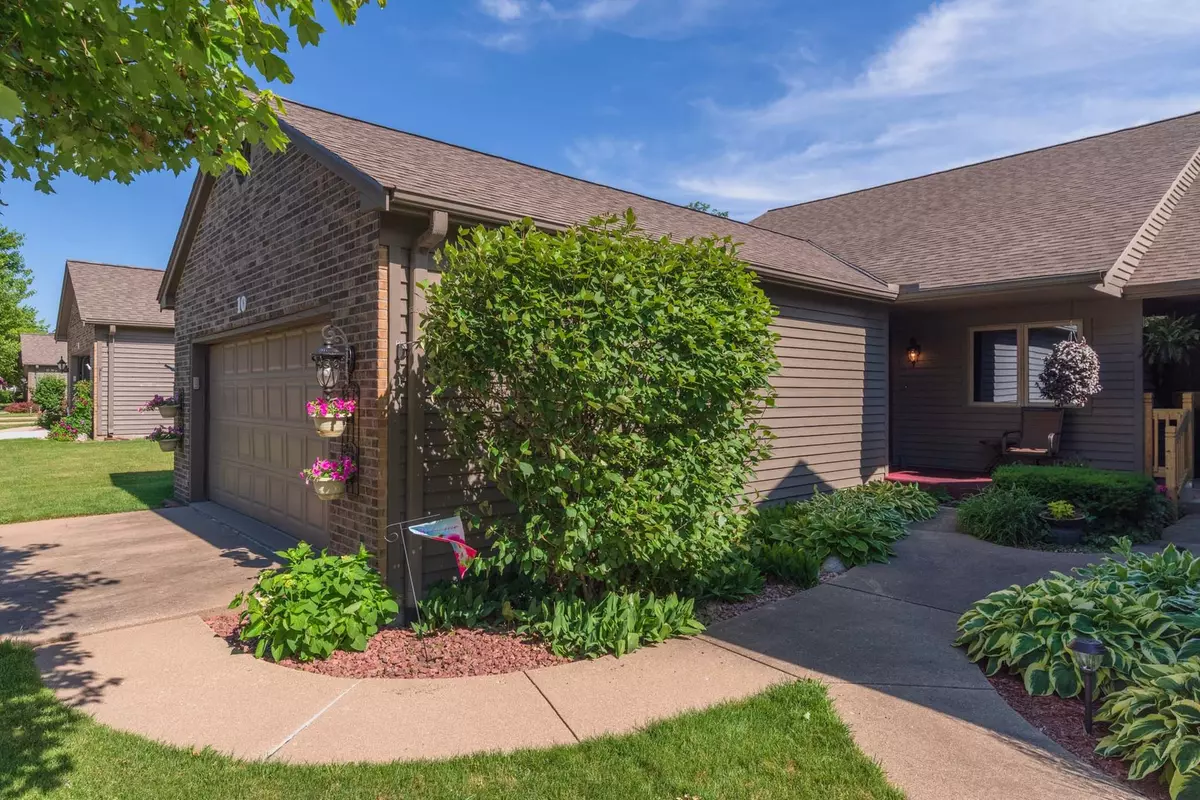$180,000
$175,000
2.9%For more information regarding the value of a property, please contact us for a free consultation.
3 Beds
3 Baths
1,850 SqFt
SOLD DATE : 08/06/2021
Key Details
Sold Price $180,000
Property Type Condo
Sub Type Condo
Listing Status Sold
Purchase Type For Sale
Square Footage 1,850 sqft
Price per Sqft $97
Subdivision Towanda Park Place
MLS Listing ID 11123998
Sold Date 08/06/21
Bedrooms 3
Full Baths 3
HOA Fees $225/mo
Year Built 1987
Annual Tax Amount $3,310
Tax Year 2020
Lot Dimensions 1850
Property Description
Fantastic Condo with TWO MASTER SUITES- One on EACH FLOOR! Prime central location in Normal's coveted Stoneybrook Condos! This 3 bedroom, 3 full bath has been well updated w/ new paint 2021. New windows 2016, water heater in 2017, Furnace/AC 2013. The eat-in kitchen opens the HUGE vaulted great room! Laundry is conveniently located off the kitchen on the main level. The 1st floor master suite offers a huge window and en suite bath & linen closet. The 2nd level master is 25 x 22 (wow!) and is appointed with 2 closets and an updated en suite bath. The 2-car garage includes pull down attic stairs. The huge 8 foot sliding door (2008) leads to the 2018 new deck...it overlooks the giant backyard and lovely creek view! Beautiful condo in a prime location that is priced to sell!!!
Location
State IL
County Mc Lean
Rooms
Basement None
Interior
Interior Features First Floor Full Bath, Vaulted/Cathedral Ceilings, Walk-In Closet(s)
Heating Forced Air, Natural Gas
Cooling Central Air
Fireplaces Number 1
Fireplaces Type Gas Log
Fireplace Y
Appliance Range, Microwave, Dishwasher, Refrigerator, Washer, Dryer
Exterior
Exterior Feature Deck
Parking Features Attached
Garage Spaces 2.0
View Y/N true
Building
Lot Description Mature Trees, Landscaped
Sewer Public Sewer
Water Public
New Construction false
Schools
Elementary Schools Sugar Creek Elementary
Middle Schools Kingsley Jr High
High Schools Normal Community West High Schoo
School District 5, 5, 5
Others
Pets Allowed Size Limit
HOA Fee Include Lawn Care,Snow Removal,Other
Ownership Fee Simple w/ HO Assn.
Special Listing Condition None
Read Less Info
Want to know what your home might be worth? Contact us for a FREE valuation!

Our team is ready to help you sell your home for the highest possible price ASAP
© 2024 Listings courtesy of MRED as distributed by MLS GRID. All Rights Reserved.
Bought with Jeffrey Tod • RE/MAX Rising







