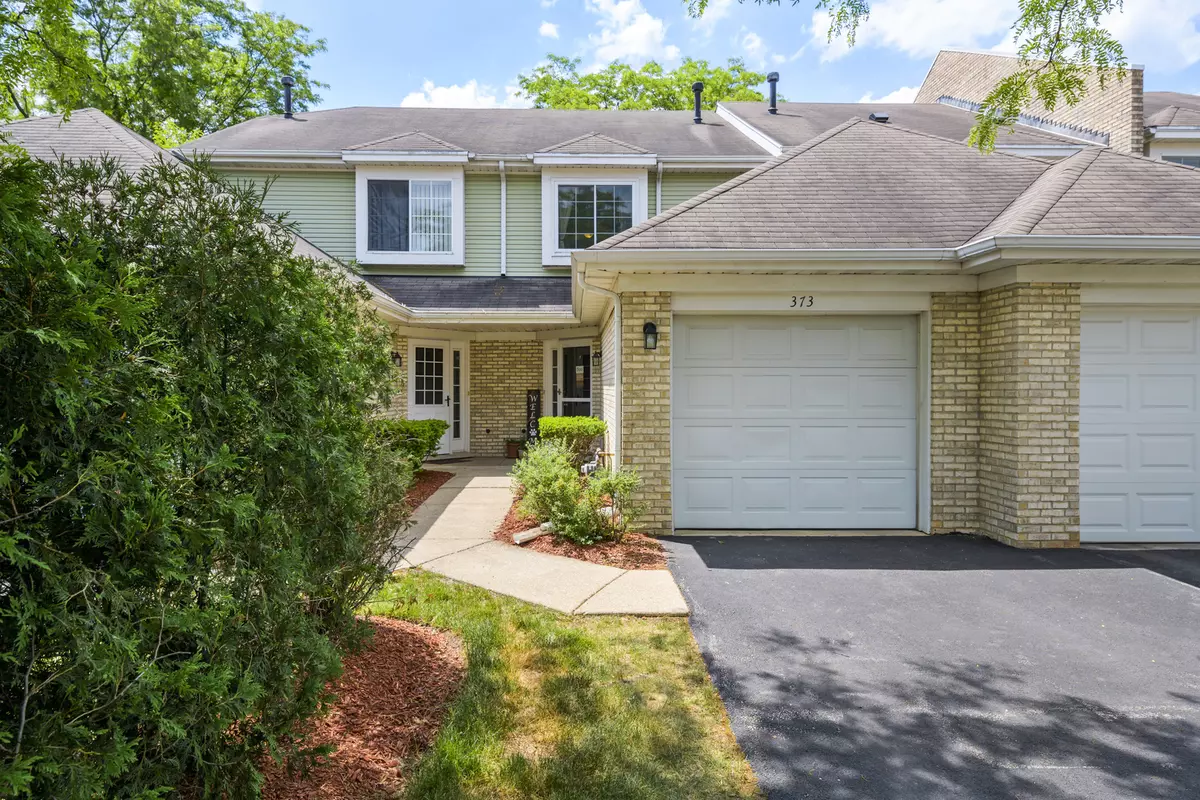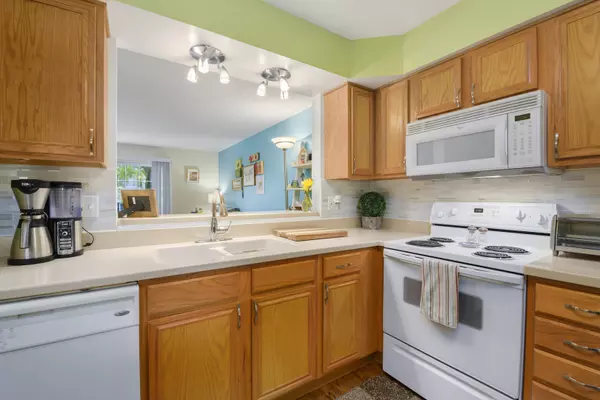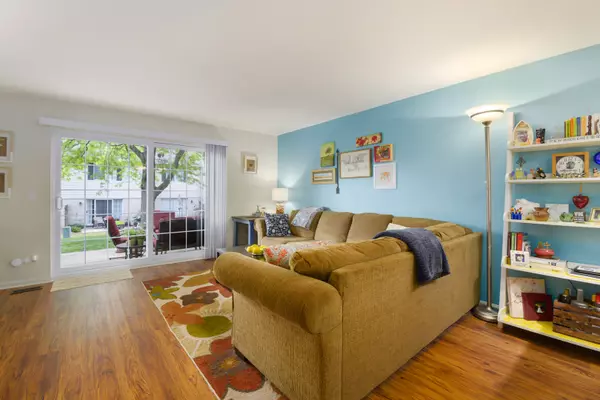$205,000
$209,900
2.3%For more information regarding the value of a property, please contact us for a free consultation.
2 Beds
2.5 Baths
1,506 SqFt
SOLD DATE : 08/10/2021
Key Details
Sold Price $205,000
Property Type Townhouse
Sub Type Townhouse-2 Story
Listing Status Sold
Purchase Type For Sale
Square Footage 1,506 sqft
Price per Sqft $136
Subdivision Sherwood Commons
MLS Listing ID 11147628
Sold Date 08/10/21
Bedrooms 2
Full Baths 2
Half Baths 1
HOA Fees $190/mo
Year Built 1992
Annual Tax Amount $4,102
Tax Year 2019
Lot Dimensions 136X18
Property Description
What a stunner! Nestled in Bolingbrook's prime Sherwood Commons, this home has it all! Well equipped and nicely updated, this home is turn key and ready for all financing types, YES! FHA WELCOME! Main floor is fresh and bright with new LVT wood flooring that is tough as nails and water resistant. Main floor laundry/mud room located just off of the garage is the perfect landing zone. Kitchen is cute as can be with table space, breakfast bar, pantry closet, real oak cabinetry, Corian counter tops, under mount sink and a gorgeous custom back splash. Large living room with private patio access. Upstairs you will find TWO master suites with full en suite bathrooms. Both suites offer vaulted ceilings, new ceiling fans, and DOUBLE closets. Bathrooms are clean and fresh. New carpet and pad through out 2nd floor. Attached 1 car garage provides private parking, and additional storage. Private driveway and designated visitor parking! Adorable covered porch with new fiberglass security door. Back patio provides a private and lush green space with ZERO maintenance. Professionally landscaped, a gorgeous lawn, and mature trees dot the common grounds.*Freshly painted *White Trim Package *Dura-Core Six Panel Doors *Feldco Windows (2012) *Brushed Nickle Hardware Through Out *Oak Railings *Massive Closets *Impeccably Maintained *Minutes to interstate 55 & 355, shopping, dining, and entertainment. HOA covers common insurance, exterior maintenance, lawn care, and snow removal. 373 Lakeview Circle, Bolingbrook, IL 60440. See it! Love it! Buy
Location
State IL
County Will
Rooms
Basement None
Interior
Interior Features Vaulted/Cathedral Ceilings, Wood Laminate Floors, First Floor Laundry, Laundry Hook-Up in Unit, Some Carpeting, Some Window Treatmnt
Heating Natural Gas, Forced Air
Cooling Central Air
Fireplace N
Appliance Range, Microwave, Dishwasher, Refrigerator, Washer, Dryer, Stainless Steel Appliance(s)
Laundry Gas Dryer Hookup, In Unit
Exterior
Exterior Feature Patio, Porch, Storms/Screens
Parking Features Attached
Garage Spaces 1.0
View Y/N true
Roof Type Asphalt
Building
Lot Description Landscaped, Mature Trees, Level, Partial Fencing, Sidewalks, Streetlights, Wood Fence
Foundation Concrete Perimeter
Sewer Public Sewer
Water Lake Michigan
New Construction false
Schools
Elementary Schools Wood View Elementary School
Middle Schools Brooks Middle School
High Schools Bolingbrook High School
School District 365U, 365U, 365U
Others
Pets Allowed Cats OK, Dogs OK
HOA Fee Include Insurance,Exterior Maintenance,Lawn Care,Snow Removal
Ownership Fee Simple w/ HO Assn.
Special Listing Condition None
Read Less Info
Want to know what your home might be worth? Contact us for a FREE valuation!

Our team is ready to help you sell your home for the highest possible price ASAP
© 2024 Listings courtesy of MRED as distributed by MLS GRID. All Rights Reserved.
Bought with Jody Sexton • @properties







