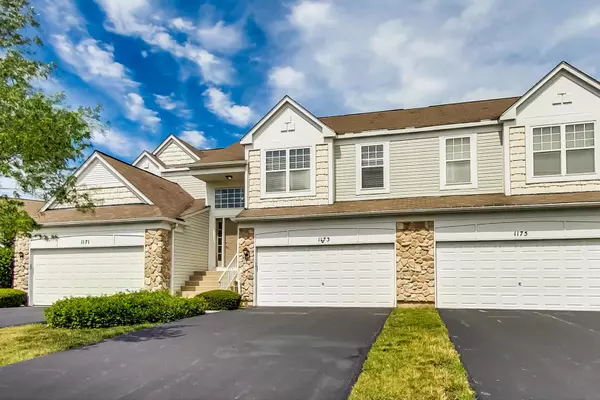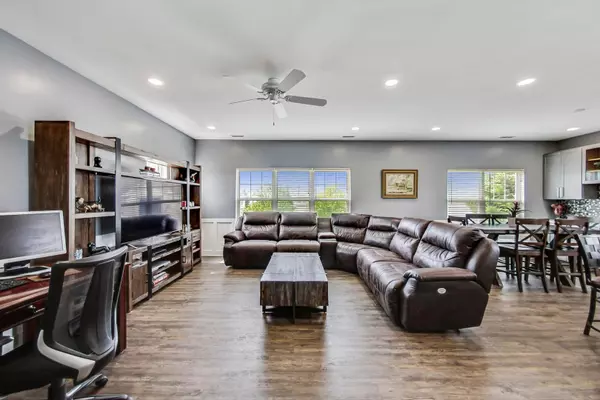$216,500
$228,000
5.0%For more information regarding the value of a property, please contact us for a free consultation.
3 Beds
2 Baths
1,616 SqFt
SOLD DATE : 08/09/2021
Key Details
Sold Price $216,500
Property Type Townhouse
Sub Type Townhouse-2 Story
Listing Status Sold
Purchase Type For Sale
Square Footage 1,616 sqft
Price per Sqft $133
Subdivision Willow Bay Club
MLS Listing ID 11130271
Sold Date 08/09/21
Bedrooms 3
Full Baths 2
HOA Fees $260/mo
Year Built 2003
Annual Tax Amount $4,730
Tax Year 2019
Lot Dimensions COMMON
Property Description
Amazing Must See townhome has just been completely renovated & boosts an open concept in the main living area. Nothing to do but unpack! New kitchen in today's look with white cabinets with soft close pullout drawers, granite counters, breakfast bar with pendant lights above, stainless steel appliances (2 years new), glass tile backsplash, and pantry. Sliding door leads to composite deck replaced in 2018. Enjoy entertaining in the living-dining room area featuring wainscotting, vinyl flooring with the look of hardwood, recessed lighting, and a butler's pantry great for serving guests. The master suite features a vaulted ceiling, walk-in closet & renovated bath with double bowl vanity with granite top, soaking tub, and separate shower. The Hall bath has also been renovated with grey vanity with a granite top, & features a tub/shower. Two additional nice sized bedrooms, and a laundry room with washer/dryer and storage cabinets complete this amazing 2nd floor unit. Attached 2-car garage with storage cabinets & bike storage. Wainscoting, new flooring throughout with the look of hardwood, new recessed lighting, new entry light fixture, wood stairs with white riser, white trim throughout, 6 panel doors, hot water heater 2018. Great location near dining, shopping, and entertainment.
Location
State IL
County Kane
Rooms
Basement None
Interior
Interior Features Vaulted/Cathedral Ceilings
Heating Natural Gas
Cooling Central Air
Fireplace Y
Appliance Range, Microwave, Dishwasher, Refrigerator, Washer, Dryer, Disposal, Stainless Steel Appliance(s)
Laundry In Unit
Exterior
Exterior Feature Deck
Parking Features Attached
Garage Spaces 2.0
View Y/N true
Roof Type Asphalt
Building
Foundation Concrete Perimeter
Sewer Public Sewer
Water Public
New Construction false
Schools
Elementary Schools Fox Meadow Elementary School
Middle Schools Kenyon Woods Middle School
High Schools South Elgin High School
School District 46, 46, 46
Others
Pets Allowed Cats OK, Dogs OK
HOA Fee Include Insurance,Exterior Maintenance,Lawn Care,Snow Removal
Ownership Condo
Special Listing Condition None
Read Less Info
Want to know what your home might be worth? Contact us for a FREE valuation!

Our team is ready to help you sell your home for the highest possible price ASAP
© 2025 Listings courtesy of MRED as distributed by MLS GRID. All Rights Reserved.
Bought with Steve Rollins • Berkshire Hathaway HomeServices Chicago






