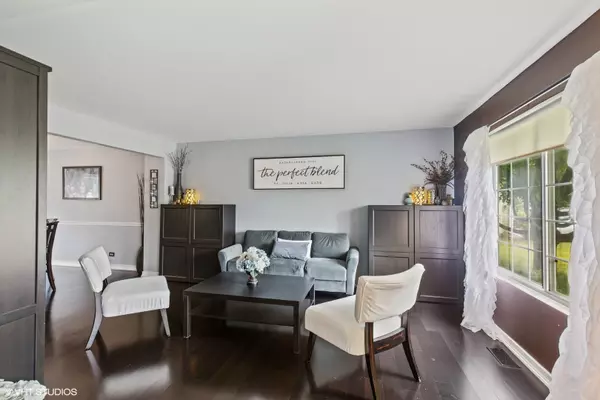$380,000
$369,900
2.7%For more information regarding the value of a property, please contact us for a free consultation.
4 Beds
3.5 Baths
2,085 SqFt
SOLD DATE : 08/13/2021
Key Details
Sold Price $380,000
Property Type Single Family Home
Sub Type Detached Single
Listing Status Sold
Purchase Type For Sale
Square Footage 2,085 sqft
Price per Sqft $182
Subdivision Falcon Ridge
MLS Listing ID 11135071
Sold Date 08/13/21
Bedrooms 4
Full Baths 3
Half Baths 1
Year Built 1995
Annual Tax Amount $7,377
Tax Year 2020
Lot Size 0.288 Acres
Lot Dimensions 75 X 94.8 X 61.4 X 86.9 X 134.6
Property Description
Highest & Best called for by 6/29 at noon! Gorgeous 4 bedroom, 3 1/2 bath home in desirable Falcon Ridge with a premium secluded lot and oversize 2 car garage! 2-story foyer! Formal Living and Dining room include hardwood floors, freshly painted and chair rail! Island kitchen boasts newer Corian island with soft close drawers, updated lighting, new microwave in 2021, new dishwasher in 2020 all stainless-steel appliances and eat-in area open to the Family room boasting dramatic 2 story custom gas fireplace, 2 skylights really let the natural light shine in, hardwood floors and fresh paint! Updated powder room! Convenient dual staircase and freshly painted banister! Master suite features a vaulted ceiling, hardwood floors, walk-in closet and luxury bath including dual vanity, soaker tub with skylight and separate shower! Large 2nd bedroom with new wood laminate floors! 3rd and 4th bedrooms feature hardwood floors and share the full updated bath! In 2020 new wood laminate flooring installed in the hallway! Awesome finished basement is full of fun....media room is perfect for watching sports and movies! Rec room area is perfect for pool table! A game area or could be perfect workout area! So many possibilities in this basement and it includes a full bathroom and storage area! Sit back and enjoy your own oasis featuring a flagstone patio, hot tub, 15 x 27 oval above ground heated pool that is 4ft deep and is only 4 years old, playset and a shed for all your extra pool and yard stuff! This backyard is private and extends past the wooded area! This home is one you don't want to miss!!!
Location
State IL
County Mc Henry
Community Curbs, Sidewalks, Street Lights, Street Paved
Rooms
Basement Full
Interior
Interior Features Vaulted/Cathedral Ceilings, Skylight(s), Bar-Wet, Hardwood Floors, Wood Laminate Floors, First Floor Laundry, Walk-In Closet(s), Open Floorplan
Heating Natural Gas, Forced Air
Cooling Central Air
Fireplaces Number 1
Fireplaces Type Gas Log
Fireplace Y
Appliance Range, Microwave, Dishwasher, Refrigerator, Washer, Dryer, Disposal, Stainless Steel Appliance(s), Water Softener Owned
Exterior
Exterior Feature Patio, Above Ground Pool, Storms/Screens
Parking Features Attached
Garage Spaces 2.0
Pool above ground pool
View Y/N true
Roof Type Asphalt
Building
Story 2 Stories
Foundation Concrete Perimeter
Sewer Public Sewer
Water Public
New Construction false
Schools
Elementary Schools Lincoln Prairie Elementary Schoo
Middle Schools Westfield Community School
High Schools H D Jacobs High School
School District 300, 300, 300
Others
HOA Fee Include None
Ownership Fee Simple
Special Listing Condition Corporate Relo
Read Less Info
Want to know what your home might be worth? Contact us for a FREE valuation!

Our team is ready to help you sell your home for the highest possible price ASAP
© 2024 Listings courtesy of MRED as distributed by MLS GRID. All Rights Reserved.
Bought with Danny Olsen • Baird & Warner







