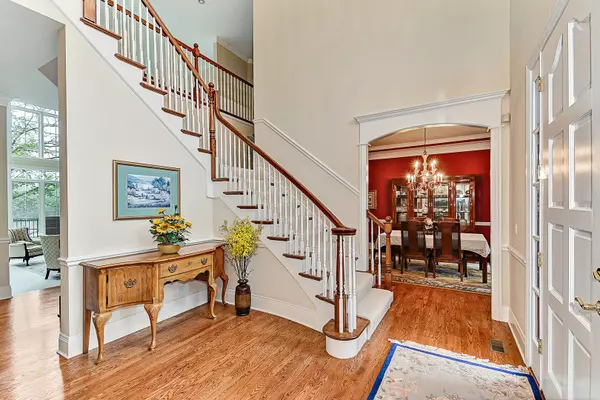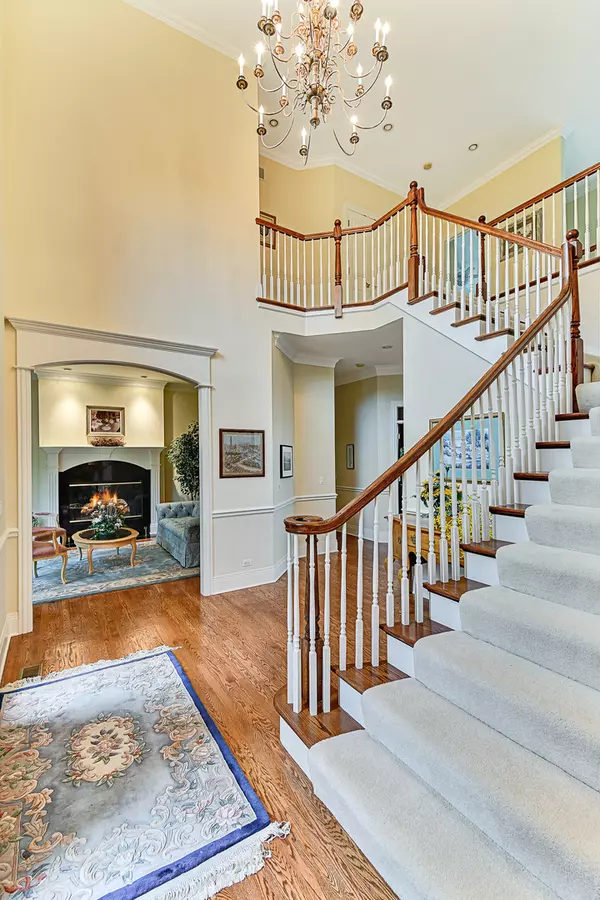$1,160,000
$1,199,000
3.3%For more information regarding the value of a property, please contact us for a free consultation.
5 Beds
5 Baths
4,704 SqFt
SOLD DATE : 08/10/2021
Key Details
Sold Price $1,160,000
Property Type Single Family Home
Sub Type Detached Single
Listing Status Sold
Purchase Type For Sale
Square Footage 4,704 sqft
Price per Sqft $246
Subdivision Madison Club
MLS Listing ID 11050537
Sold Date 08/10/21
Bedrooms 5
Full Baths 4
Half Baths 2
HOA Fees $166/qua
Year Built 2000
Annual Tax Amount $20,426
Tax Year 2019
Lot Size 8,851 Sqft
Lot Dimensions 118X245X122X196
Property Description
Tranquil water views from this stately custom brick traditional with walk out lower level in Madison Club of Burr Ridge. Two story foyer opens to gracious formal living and dining rooms. Fully paneled custom library with fireplace is the perfect place to work from home. Gourmet kitchen is a cooks dream come true with top of the line appliances and room to entertain opening to the grand two story family room with wall of windows and stunning views. Dual staircases to the second floor where you'll find the master suite complete with luxury bath and sitting room. 3 additional 2nd floor bedrooms. Walk out lower level to patio and pond views. Recreation room with fireplace, 5th bedroom and full bath, game room with custom pub style bar, huge storage area. Gower Schools. Close to major expressways. New roof was installed in October 2020.
Location
State IL
County Cook
Rooms
Basement Walkout
Interior
Interior Features Vaulted/Cathedral Ceilings, Hardwood Floors, First Floor Laundry
Heating Natural Gas, Forced Air, Zoned
Cooling Central Air, Zoned
Fireplaces Number 4
Fireplaces Type Double Sided, Gas Log, Gas Starter
Fireplace Y
Exterior
Exterior Feature Deck, Patio
Parking Features Attached
Garage Spaces 3.0
View Y/N true
Building
Lot Description Water View, Mature Trees
Story 2 Stories
Foundation Concrete Perimeter
Sewer Public Sewer
Water Lake Michigan
New Construction false
Schools
School District 62, 62, 86
Others
HOA Fee Include Other
Ownership Fee Simple
Special Listing Condition List Broker Must Accompany
Read Less Info
Want to know what your home might be worth? Contact us for a FREE valuation!

Our team is ready to help you sell your home for the highest possible price ASAP
© 2025 Listings courtesy of MRED as distributed by MLS GRID. All Rights Reserved.
Bought with Naseem El-Barbarawi • Jameson Sotheby's Intl Realty






