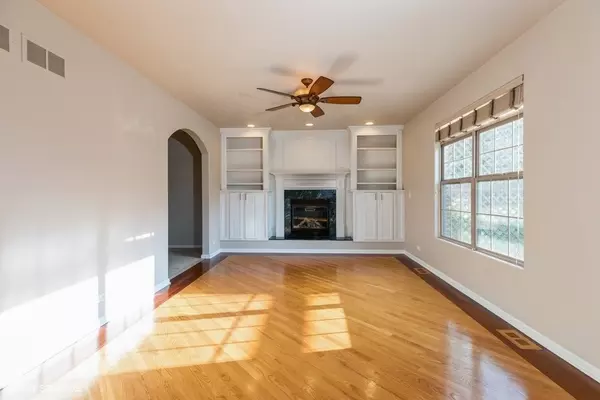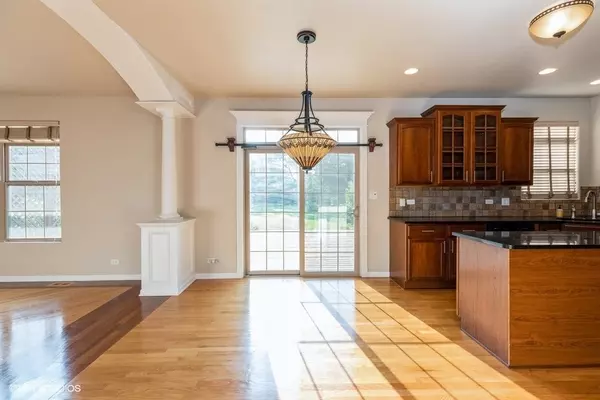$365,000
$380,000
3.9%For more information regarding the value of a property, please contact us for a free consultation.
4 Beds
2.5 Baths
3,745 SqFt
SOLD DATE : 08/18/2021
Key Details
Sold Price $365,000
Property Type Single Family Home
Sub Type Detached Single
Listing Status Sold
Purchase Type For Sale
Square Footage 3,745 sqft
Price per Sqft $97
Subdivision Lincolnshire Estates
MLS Listing ID 11148101
Sold Date 08/18/21
Bedrooms 4
Full Baths 2
Half Baths 1
Year Built 2007
Annual Tax Amount $8,348
Tax Year 2019
Lot Size 0.600 Acres
Lot Dimensions 243X127X91X180X56
Property Description
Stunning Custom built brick 2-story in Lincolnshire Estates. This 4 bedroom 3 bath home has a full basement and a finished 3 car garage with electric openers and a work bench. There are decorative wood work opponents in the foyer and family room. The kitchen boasts of beautiful oak cabinets, all appliances, ceramic backsplash and a large island. The eating area is very accommodating for a large table and there are patio doors leading to the roomy 18 X 32 cedar deck overlooking the yard. There is a walk-in pantry. The family room with fireplace surrounded by built-in book shelves are the added touches that make this home so perfect. Beautiful wood trim and solid core doors. The upper level boasts of a fabulous master suite and 3 additional bedrooms. The walk-in closet/dressing room is lovely, along with the whirlpool tub and double separate shower. All ceramic baths and custom blinds included. The laundry room for your convenience is located upstairs. The Basement has roughed in plumbing for a 4th bath. Leaded glass front door and side lights are a welcoming addition to the large foyer.
Location
State IL
County Will
Community Horse-Riding Area, Street Paved
Rooms
Basement Full
Interior
Interior Features Hardwood Floors, Second Floor Laundry, Bookcases, Separate Dining Room
Heating Natural Gas, Forced Air
Cooling Central Air
Fireplaces Number 1
Fireplaces Type Heatilator
Fireplace Y
Appliance Range, Microwave, Dishwasher, Refrigerator, Washer, Dryer, Disposal, Water Purifier Owned
Exterior
Exterior Feature Deck
Parking Features Attached
Garage Spaces 3.0
View Y/N true
Roof Type Asphalt
Building
Lot Description Irregular Lot
Story 2 Stories
Foundation Concrete Perimeter
Sewer Public Sewer
Water Public
New Construction false
Schools
High Schools Crete-Monee High School
School District 201U, 201U, 201U
Others
HOA Fee Include None
Ownership Fee Simple
Special Listing Condition None
Read Less Info
Want to know what your home might be worth? Contact us for a FREE valuation!

Our team is ready to help you sell your home for the highest possible price ASAP
© 2024 Listings courtesy of MRED as distributed by MLS GRID. All Rights Reserved.
Bought with Luis Paredes • Luna Realty Group






