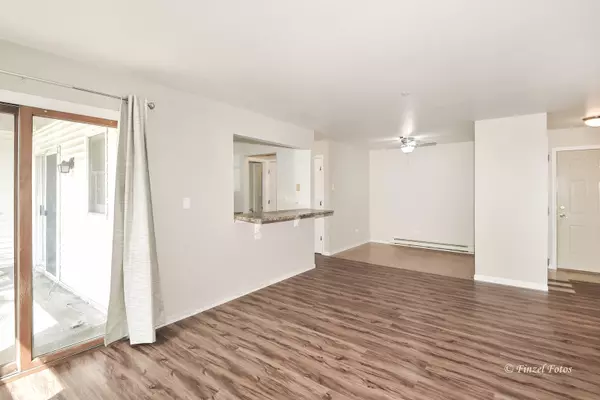$95,000
$100,000
5.0%For more information regarding the value of a property, please contact us for a free consultation.
2 Beds
2 Baths
881 SqFt
SOLD DATE : 08/26/2021
Key Details
Sold Price $95,000
Property Type Condo
Sub Type Condo
Listing Status Sold
Purchase Type For Sale
Square Footage 881 sqft
Price per Sqft $107
Subdivision Prairie Point
MLS Listing ID 11170875
Sold Date 08/26/21
Bedrooms 2
Full Baths 2
HOA Fees $309/mo
Year Built 1994
Annual Tax Amount $2,525
Tax Year 2020
Lot Dimensions COMMON
Property Description
You'll appreciate the space and convenience this desirable FIRST FLOOR condo in the Oaks of Prairie Point offers with 2 bedrooms, 2 full baths, open floorplan, and split-bedroom layout. The kitchen features a generously sized breakfast bar which opens to the expansive living and dining areas. 2 sets of sliding glass doors lead to a concrete patio and private storage closet for ease of access from both the living room and master bedroom. Both bedrooms offer sizable walk-in closets. The in-unit laundry area with full size washer and dryer also provides additional pantry storage. With no stairs to climb, 2 secure entrances at either end of the building, and plenty of parking adjacent to the ground level patio, unloading groceries, moving furniture in, or letting pets outside is easily achieved. The HOA fee includes water and garbage. Updates already completed include fresh neutral and inviting paint, new light fixtures and ceiling fan, and new vinyl plank flooring in the living room. All of this, plus a great location with excellent District 300 schools, close to I-90 and Randall Rd corridor shopping and restaurants, Barbara Key Park and Fen Nature Preserve right around the corner with scenic trails, picnic areas, fishing, and more. This is an excellent opportunity not to be missed for a first-time buyer, downsizer, or investor desiring to earn rental income.
Location
State IL
County Mc Henry
Rooms
Basement None
Interior
Interior Features First Floor Bedroom, First Floor Laundry, First Floor Full Bath, Laundry Hook-Up in Unit, Storage, Walk-In Closet(s)
Heating Electric, Baseboard
Cooling Window/Wall Units - 3+
Fireplace N
Appliance Range, Dishwasher, Refrigerator, Washer, Dryer, Disposal
Laundry In Unit
Exterior
Exterior Feature Patio
Community Features Security Door Lock(s)
View Y/N true
Roof Type Asphalt
Building
Lot Description Common Grounds
Foundation Concrete Perimeter
Sewer Public Sewer
Water Public
New Construction false
Schools
Elementary Schools Lake In The Hills Elementary Sch
Middle Schools Westfield Community School
High Schools H D Jacobs High School
School District 300, 300, 300
Others
Pets Allowed Cats OK, Dogs OK, Number Limit, Size Limit
HOA Fee Include Water,Parking,Insurance,Exterior Maintenance,Lawn Care,Scavenger,Snow Removal
Ownership Condo
Special Listing Condition None
Read Less Info
Want to know what your home might be worth? Contact us for a FREE valuation!

Our team is ready to help you sell your home for the highest possible price ASAP
© 2025 Listings courtesy of MRED as distributed by MLS GRID. All Rights Reserved.
Bought with Virginia Moran • United Brokers of Illinois






