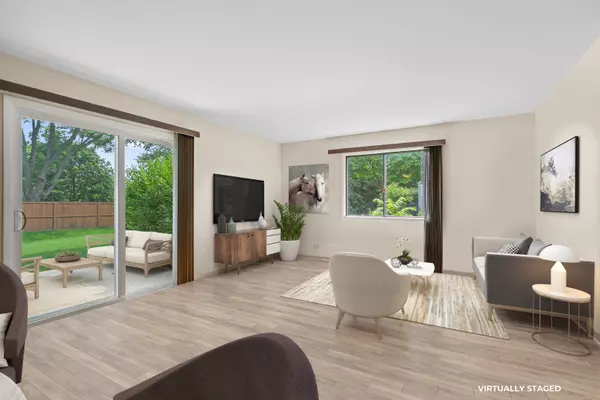$225,000
$225,000
For more information regarding the value of a property, please contact us for a free consultation.
3 Beds
2.5 Baths
1,525 SqFt
SOLD DATE : 08/26/2021
Key Details
Sold Price $225,000
Property Type Condo
Sub Type 1/2 Duplex
Listing Status Sold
Purchase Type For Sale
Square Footage 1,525 sqft
Price per Sqft $147
Subdivision Chelsea Cove
MLS Listing ID 11136876
Sold Date 08/26/21
Bedrooms 3
Full Baths 2
Half Baths 1
HOA Fees $385/mo
Year Built 1975
Annual Tax Amount $4,528
Tax Year 2019
Property Description
Welcome to your new home! This beautiful 3 bed/2.1 bath town home is located near dining, shopping, and public transportation. You will be welcomed into an open concept living space featuring hardwood floors and large windows that make the home so bright with natural light. The new kitchen boasts stainless steel appliances, tile backsplash, granite counters, breakfast bar and lots of cabinet space. The combined kitchen, dining, and living room makes the space perfect for entertaining. Off the living room enjoy the fresh air from the patio which overlooks a large private backyard with no homes behind it. The large master suite includes a nicely appointed master bath and massive walk-in closet. The second and third bedrooms are great for other family or friends or would be an ideal office. Other features include in unit washer & dryer, ample closet space with professional closet organizers, and window treatments. Garage parking included, with driveway space for two additional cars. The home is also in the highly rated Buffalo Grove High School district! Amenities include clubhouse, outdoor pool, and playground. Come and see this amazing home!
Location
State IL
County Cook
Rooms
Basement None
Interior
Interior Features Hardwood Floors, First Floor Laundry, Laundry Hook-Up in Unit
Heating Natural Gas, Forced Air
Cooling Central Air
Fireplace Y
Appliance Range, Dishwasher, Refrigerator, Freezer, Washer, Dryer, Disposal, Stainless Steel Appliance(s)
Laundry Gas Dryer Hookup, In Unit, Laundry Closet
Exterior
Exterior Feature Patio
Parking Features Attached
Garage Spaces 1.0
Community Features Park, Pool
View Y/N true
Roof Type Asphalt
Building
Foundation Concrete Perimeter
Sewer Public Sewer
Water Public
New Construction false
Schools
Elementary Schools Eugene Field Elementary School
Middle Schools Jack London Middle School
High Schools Buffalo Grove High School
School District 21, 21, 214
Others
Pets Allowed Cats OK, Dogs OK
HOA Fee Include Water,Insurance,Pool,Exterior Maintenance,Lawn Care,Snow Removal
Ownership Fee Simple w/ HO Assn.
Special Listing Condition None
Read Less Info
Want to know what your home might be worth? Contact us for a FREE valuation!

Our team is ready to help you sell your home for the highest possible price ASAP
© 2024 Listings courtesy of MRED as distributed by MLS GRID. All Rights Reserved.
Bought with Melissa Siegal • @properties







