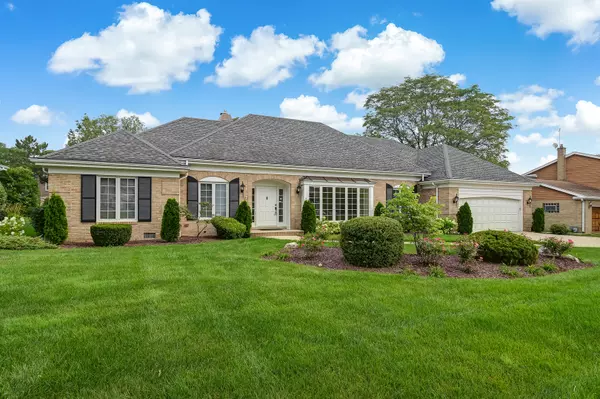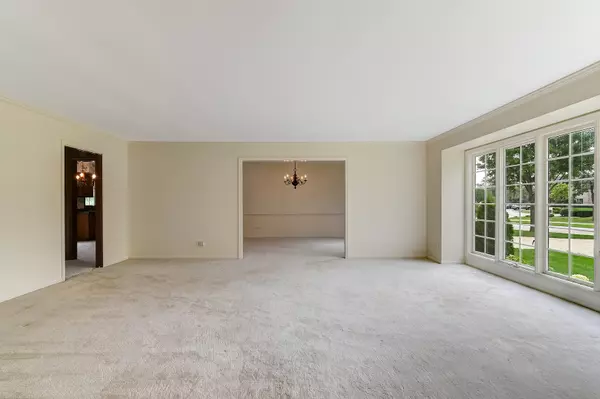$535,000
$539,900
0.9%For more information regarding the value of a property, please contact us for a free consultation.
3 Beds
2.5 Baths
2,416 SqFt
SOLD DATE : 08/26/2021
Key Details
Sold Price $535,000
Property Type Single Family Home
Sub Type Detached Single
Listing Status Sold
Purchase Type For Sale
Square Footage 2,416 sqft
Price per Sqft $221
Subdivision Carriage Way
MLS Listing ID 11166432
Sold Date 08/26/21
Style Ranch
Bedrooms 3
Full Baths 2
Half Baths 1
HOA Fees $18/ann
Year Built 1976
Annual Tax Amount $5,811
Tax Year 2019
Lot Size 0.326 Acres
Lot Dimensions 96X140X111X138
Property Description
Such a treasure. This elegant brick ranch is architecturally impressive. Front facing southern exposure, stunning curb appeal, exceptionally well manicured grounds, and paver brick drive and walkway set the tone for this wonderful home. Volume ceilings in the open entryway. Large scale living room opens to a holiday sized dining room. The cook's kitchen has granite countertops, wooden cabinetry, center island with cooktop and overhead hood. A dishwasher, double oven, and large kitchen sink create a great milieu for cooking and dining. Smartly placed window over the kitchen sink has serene backyard views. Large breakfast room with sliding doors to yard. A well thought out 1st floor mudroom /laundry room has both attached garage and outside access. Powder room is adjacent. Great family room with northwest lighting. Custom brick fireplace has an elevated hearth and sliding doors to the yard. It is perfect as is or ready for your special touches. Three bedrooms, with bedrooms 1 and 2 sharing the hall bathroom. The primary bedroom has its own bath, double closet space. It is private and inviting. Freshly painted lower level with "sand" painted stairs for no slipping, offers a myriad of opportunities. Beautiful outdoor patio. gutters with leaf guard system. An abundance of perennials for the avid gardener. Home conveyed "as is" but lovingly maintained by its current owners.
Location
State IL
County Cook
Rooms
Basement Partial
Interior
Interior Features First Floor Bedroom, First Floor Laundry
Heating Natural Gas, Forced Air
Cooling Central Air
Fireplaces Number 1
Fireplaces Type Gas Log
Fireplace Y
Appliance Dishwasher, Cooktop, Built-In Oven, Range Hood
Exterior
Exterior Feature Brick Paver Patio
Parking Features Attached
Garage Spaces 2.0
View Y/N true
Roof Type Asphalt
Building
Story 1 Story
Foundation Concrete Perimeter
Sewer Public Sewer
Water Lake Michigan
New Construction false
Schools
Elementary Schools Pleasantdale Elementary School
Middle Schools Pleasantdale Middle School
High Schools Lyons Twp High School
School District 107, 107, 204
Others
HOA Fee Include None
Ownership Fee Simple w/ HO Assn.
Special Listing Condition None
Read Less Info
Want to know what your home might be worth? Contact us for a FREE valuation!

Our team is ready to help you sell your home for the highest possible price ASAP
© 2025 Listings courtesy of MRED as distributed by MLS GRID. All Rights Reserved.
Bought with Michael Scola • RE/MAX Partners






