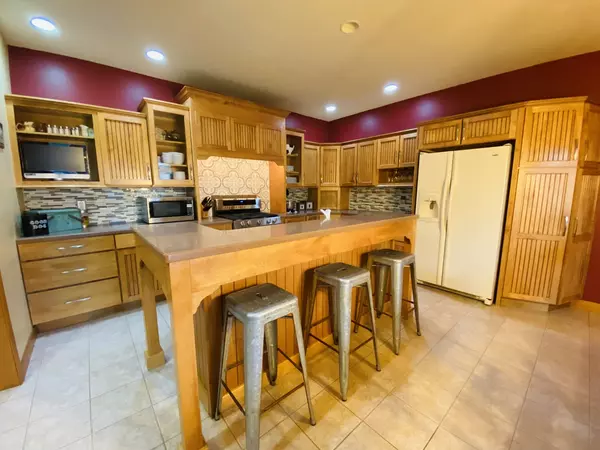$300,000
$295,900
1.4%For more information regarding the value of a property, please contact us for a free consultation.
4 Beds
2 Baths
2,850 SqFt
SOLD DATE : 09/03/2021
Key Details
Sold Price $300,000
Property Type Single Family Home
Sub Type Detached Single
Listing Status Sold
Purchase Type For Sale
Square Footage 2,850 sqft
Price per Sqft $105
Subdivision Turnberry
MLS Listing ID 11150111
Sold Date 09/03/21
Style Ranch
Bedrooms 4
Full Baths 2
HOA Fees $4/ann
Year Built 2005
Annual Tax Amount $7,274
Tax Year 2020
Lot Size 0.260 Acres
Lot Dimensions 80 X 140
Property Description
Make your Move to this enticing home in the coveted Turnberry Subdivision. This inviting ranch is nestled in the heart of this luxurious subdivision. Sit and relax on your front porch or indulge your green thumb in your luscious landscape. Enter your grand foyer and take comfort knowing this is your new home! Enjoy breaking bread with family and friends in the spacious eat in kitchen with island and gorgeous cabinetry. Snuggle up next to the fire in your generous living room. Sneak off to the master suite or send the kids to one of 3 bedrooms. Walk through either set of sliders to your deck to swim in the pool or just enjoy the beautiful view over coffee. Hideaway in the basement to binge watch movies in the finished family room or enjoy pool, darts or ping pong in the rec room. Park your vehicles or break out the folding tables for a party in the sprawling 3 car tandem garage. Whatever way you choose to spend your days and nights, this home is the right move for you! 2800 sq. ft. of finished space plus another 1200 full of potential! Bourbonnais School District, Home warranty, close to amenities and shopping but not too close that you lose the quiet of the country. Main level welcomes you with 9 ft. ceilings (throughout the house), spacious eat in kitchen w/ adjacent laundry/mudroom, 3 car tandem garage w/ add'l storage-pull down attic and 12 ft. ceilings, grand living room with gas-log fireplace featuring 8 ft. sliders leading to the deck and above ground pool w/ sand filter, master w/ double shower and sink also includes sliders to pool/deck, 2 add'l bedrooms with walk in closets and full bath w/ double vanity. The basement boasts finished family room, mounted projector, screen and surround sound, bedroom and office with connecting Jack and Jill closet allowing access to egress, unfinished rec room, workout room and storage. Furnace and roof original to home, mature landscape, above ground pool and sand filter-2015, pool fencing- 2019, 75 gallon water heater, AC- 2018.
Location
State IL
County Kankakee
Zoning SINGL
Rooms
Basement Full
Interior
Interior Features Ceilings - 9 Foot
Heating Natural Gas
Cooling Central Air
Fireplaces Number 1
Fireplaces Type Gas Log
Fireplace Y
Appliance Range, Microwave, Dishwasher, Refrigerator, Washer, Dryer, Disposal
Exterior
Exterior Feature Deck, Porch, Above Ground Pool
Parking Features Attached
Garage Spaces 3.0
Pool above ground pool
View Y/N true
Roof Type Asphalt
Building
Story 1 Story
Foundation Concrete Perimeter
Sewer Public Sewer
Water Public
New Construction false
Schools
School District 53, 53, 307
Others
HOA Fee Include Other
Ownership Fee Simple
Special Listing Condition Home Warranty
Read Less Info
Want to know what your home might be worth? Contact us for a FREE valuation!

Our team is ready to help you sell your home for the highest possible price ASAP
© 2024 Listings courtesy of MRED as distributed by MLS GRID. All Rights Reserved.
Bought with Diane Witte • Keller Williams Preferred






