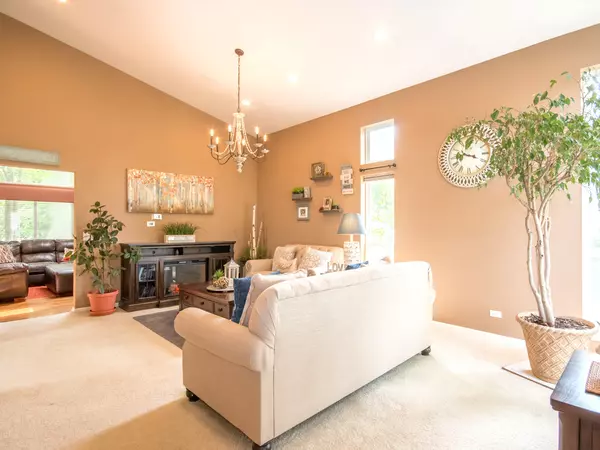$300,000
$290,000
3.4%For more information regarding the value of a property, please contact us for a free consultation.
3 Beds
2.5 Baths
1,809 SqFt
SOLD DATE : 08/31/2021
Key Details
Sold Price $300,000
Property Type Single Family Home
Sub Type Detached Single
Listing Status Sold
Purchase Type For Sale
Square Footage 1,809 sqft
Price per Sqft $165
Subdivision Pleasant Hill
MLS Listing ID 11164629
Sold Date 08/31/21
Bedrooms 3
Full Baths 2
Half Baths 1
HOA Fees $14/ann
Year Built 1994
Annual Tax Amount $8,541
Tax Year 2020
Lot Size 7,840 Sqft
Lot Dimensions 57X132X57X132
Property Description
Beautiful home close to I-94 with Gurnee Schools! Bright and spacious living and dinning room with vaulted ceilings. Warm and cozy family room boasts hardwood floors, vaulted ceilings, skylight, fireplace and ceiling fan. Large kitchen with newer SS oven/range and microwave, plus plenty of cabinets and counter space, and a central island. Breakfast area with sliding door to a huge deck and private backyard, perfect for outdoor entertaining. Ample recess lightings and elegant light fixtures throughout the house. Extra home office space on the first floor plus an updated 1/2 bath. Spacious master bedroom with vaulted ceilings, WIC, double sink vanity in master bath. Ceiling fans in bedrooms plus bright and clean hallway bath completes the upstairs. Full basement with laundry space and recreation/exercise room. Conveniently located by shopping, parks and schools! Welcome to your new home!
Location
State IL
County Lake
Community Park, Curbs, Sidewalks, Street Lights, Street Paved
Rooms
Basement Full
Interior
Interior Features Vaulted/Cathedral Ceilings, Skylight(s), Hardwood Floors, Walk-In Closet(s)
Heating Natural Gas, Forced Air
Cooling Central Air
Fireplaces Number 1
Fireplaces Type Wood Burning, Gas Starter
Fireplace Y
Appliance Range, Microwave, Dishwasher, Refrigerator, Washer, Dryer, Disposal
Exterior
Exterior Feature Deck, Porch
Parking Features Attached
Garage Spaces 2.0
View Y/N true
Roof Type Asphalt
Building
Story 2 Stories
Foundation Concrete Perimeter
Sewer Public Sewer
Water Lake Michigan, Public
New Construction false
Schools
Elementary Schools Woodland Elementary School
Middle Schools Woodland Intermediate School
High Schools Warren Township High School
School District 50, 50, 121
Others
HOA Fee Include None
Ownership Fee Simple w/ HO Assn.
Special Listing Condition None
Read Less Info
Want to know what your home might be worth? Contact us for a FREE valuation!

Our team is ready to help you sell your home for the highest possible price ASAP
© 2025 Listings courtesy of MRED as distributed by MLS GRID. All Rights Reserved.
Bought with Gwendolyn Broughton • Freedom Realty






