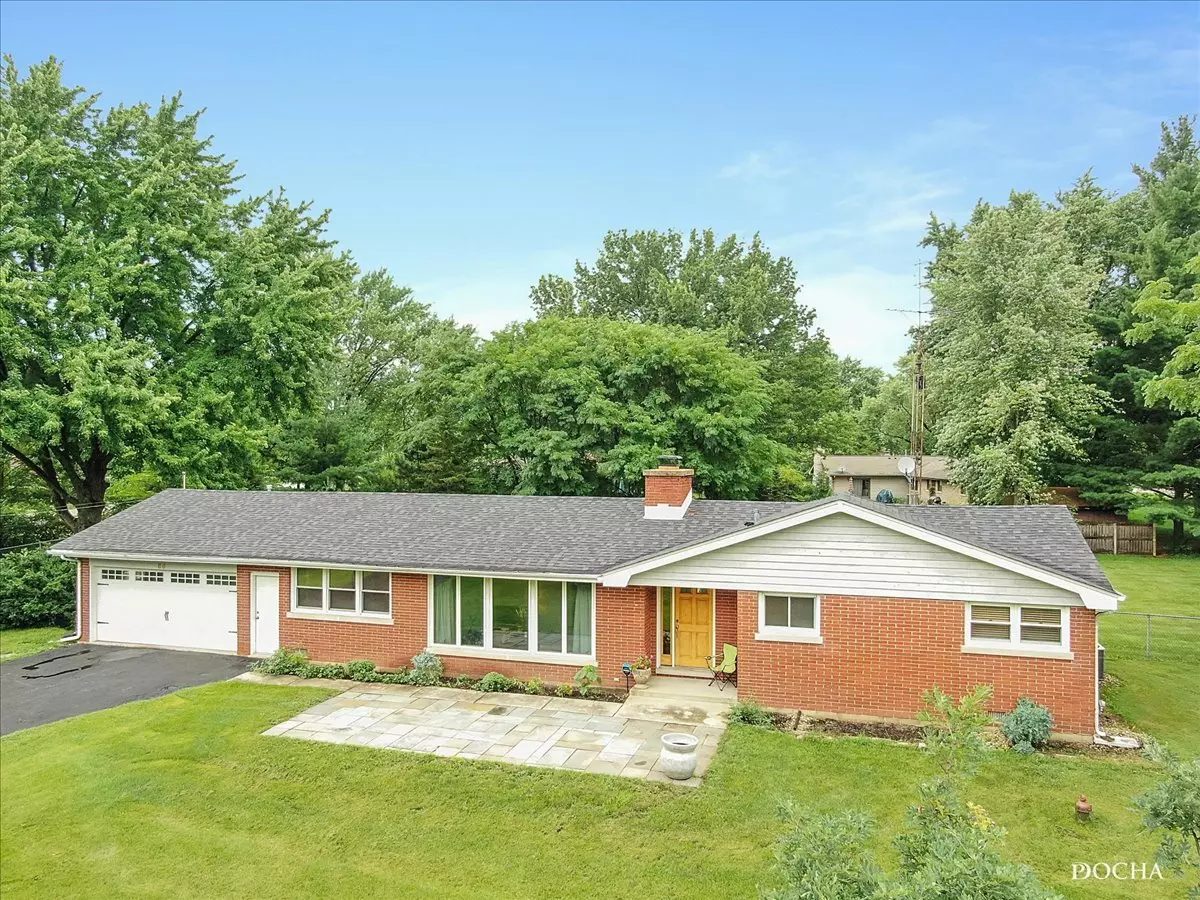$251,000
$239,900
4.6%For more information regarding the value of a property, please contact us for a free consultation.
3 Beds
1.5 Baths
1,470 SqFt
SOLD DATE : 09/20/2021
Key Details
Sold Price $251,000
Property Type Single Family Home
Sub Type Detached Single
Listing Status Sold
Purchase Type For Sale
Square Footage 1,470 sqft
Price per Sqft $170
Subdivision Willowbrook
MLS Listing ID 11178211
Sold Date 09/20/21
Style Ranch
Bedrooms 3
Full Baths 1
Half Baths 1
Year Built 1963
Annual Tax Amount $4,731
Tax Year 2020
Lot Size 1.158 Acres
Lot Dimensions 162.90X57.97X302.36X11.20X145.44X169.21X37.69
Property Description
Welcome to Pine Acre! This lovely ranch home is set in beautiful Willowbrook subdivision. It features a gorgeous 1.15 acre MOL lot with an abundance of mature trees. The home has been thoughtfully lived in and enjoyed by its owner. Enter the bright and open living room that features a very large window and step-up dining area, all with original wood floors. There is a brick two-way fireplace between the living room and the kitchen. The kitchen has been updated with custom cabinetry, granite counters, slate tile backsplash, stainless appliances, and a snack bar. Those who love to cook will find this kitchen a dream. There is a sliding door to the back yard from the dinette area. The foyer, kitchen and dinette all have tile floors. The home features three nice-sized bedrooms with original wood floors. The bathroom has been updated with a large walk-in shower, custom vanity with granite, and tile throughout. There is an updated laundry room and a powder room. The back yard is fenced and has two patios and a shed. The home is classic red brick with a newer roof and a fabulous blue stone front patio. The setting is special and so is the interior. Easy living and great space with a wonderful vibe; this is an awesome home!
Location
State IL
County Kendall
Community Park, Street Lights, Street Paved
Rooms
Basement None
Interior
Interior Features Hardwood Floors, First Floor Bedroom, First Floor Laundry, First Floor Full Bath, Built-in Features, Granite Counters
Heating Natural Gas, Forced Air
Cooling Central Air
Fireplaces Number 1
Fireplaces Type Wood Burning
Fireplace Y
Appliance Range, Microwave, Dishwasher, Refrigerator, Washer, Dryer
Exterior
Exterior Feature Patio, Porch
Parking Features Attached
Garage Spaces 2.5
View Y/N true
Roof Type Asphalt
Building
Lot Description Corner Lot, Fenced Yard, Irregular Lot, Mature Trees
Story 1 Story
Sewer Septic-Private
Water Private Well
New Construction false
Schools
High Schools Yorkville High School
School District 115, 115, 115
Others
HOA Fee Include None
Ownership Fee Simple
Special Listing Condition None
Read Less Info
Want to know what your home might be worth? Contact us for a FREE valuation!

Our team is ready to help you sell your home for the highest possible price ASAP
© 2024 Listings courtesy of MRED as distributed by MLS GRID. All Rights Reserved.
Bought with Brian Hauser • Charles Rutenberg Realty of IL






