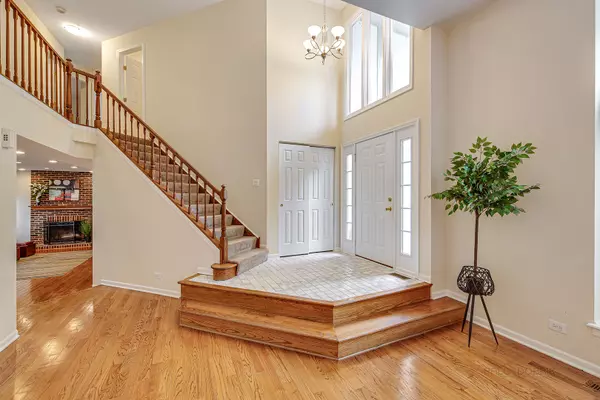$425,000
$449,900
5.5%For more information regarding the value of a property, please contact us for a free consultation.
4 Beds
2.5 Baths
2,643 SqFt
SOLD DATE : 09/20/2021
Key Details
Sold Price $425,000
Property Type Single Family Home
Sub Type Detached Single
Listing Status Sold
Purchase Type For Sale
Square Footage 2,643 sqft
Price per Sqft $160
Subdivision Grosse Pointe Village
MLS Listing ID 11116507
Sold Date 09/20/21
Style Colonial
Bedrooms 4
Full Baths 2
Half Baths 1
Year Built 1989
Annual Tax Amount $13,323
Tax Year 2020
Lot Size 0.289 Acres
Lot Dimensions 27X90X148X53X141
Property Description
The perfect place to call home in desirable Grosse Pointe Village. Recent updates included: home freshly painted, brand new furnace 2021, new sump pump 2020, new water heater 2017. Through the front door, the inviting foyer leads you into the living room featuring vaulted ceilings and a large picture window that allows in so much natural light. The entertainer in your life will fall in love with the living room and the adjoining dining room; the perfect setup for hosting your next get-together. Head to the kitchen where meal prepping will come easy with plentiful counter space and quality stainless steel appliances. Look at all that storage! You are sure to have all the space you will need with a myriad of cabinets, a closet pantry, and a center island with additional cabinets! Pull up a chair in the breakfast area for a casual bite to eat or sip on your morning coffee while enjoying the views of your backyard. Head out the door to your private deck; envision yourself grilling up some food for your next summer cookout, or just relaxing out here enjoying some fresh air. Back inside step down to the family room, with sight lines to the kitchen, you can keep conversations going as everyone is ready to relax and unwind. Pour a drink at the bar, cozy up by a warm fire, and just enjoy the company of loved ones. A half bath and a laundry room complete the main level. Upstairs you will find a place for everyone to call their own. The main bedroom suite offers a trayed ceiling, private bath with a dual sink vanity, soaking tub, separate shower, and access to two walk-in closets. Three additional bedrooms all with generous closet space, and an updated (2016) hall bath complete the second level. But wait, that's not all! The basement adds even more living space with a large rec room, a versatile room with a walk-in closet that can be used as a 5th bedroom or a home office. The other spaces down here offer up a great space for the crafter in your life or even an exercise room - the possibilities are endless. Storage! Storage! Storage! 2 Car attached garage. Award-winning Stevenson High School district! Conveniently located near parks, walking/bike trails, shopping and so much more!
Location
State IL
County Lake
Community Park, Tennis Court(S), Lake, Curbs, Sidewalks, Street Lights, Street Paved
Rooms
Basement Full
Interior
Interior Features Vaulted/Cathedral Ceilings, Bar-Dry, Hardwood Floors, First Floor Laundry, Walk-In Closet(s), Open Floorplan
Heating Natural Gas, Forced Air
Cooling Central Air
Fireplaces Number 1
Fireplaces Type Wood Burning, Attached Fireplace Doors/Screen
Fireplace Y
Appliance Range, Microwave, Dishwasher, Refrigerator, Washer, Dryer, Disposal, Stainless Steel Appliance(s)
Laundry Sink
Exterior
Exterior Feature Deck, Storms/Screens
Parking Features Attached
Garage Spaces 2.0
View Y/N true
Roof Type Asphalt
Building
Lot Description Landscaped
Story 2 Stories
Sewer Public Sewer
Water Lake Michigan
New Construction false
Schools
Elementary Schools Diamond Lake Elementary School
Middle Schools West Oak Middle School
High Schools Adlai E Stevenson High School
School District 76, 76, 125
Others
HOA Fee Include None
Ownership Fee Simple
Special Listing Condition None
Read Less Info
Want to know what your home might be worth? Contact us for a FREE valuation!

Our team is ready to help you sell your home for the highest possible price ASAP
© 2025 Listings courtesy of MRED as distributed by MLS GRID. All Rights Reserved.
Bought with Randy Famacion • Homeland Realty, Inc.






