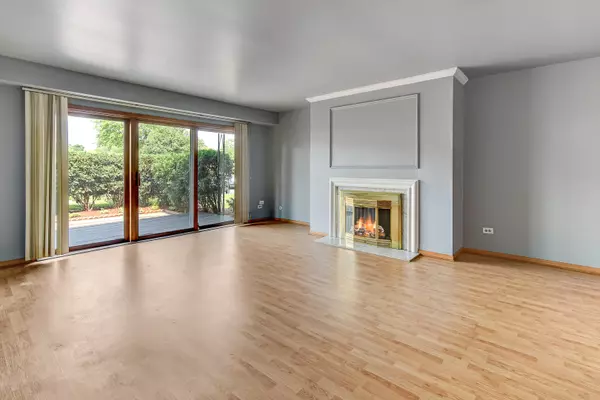$212,000
$217,000
2.3%For more information regarding the value of a property, please contact us for a free consultation.
2 Beds
2 Baths
SOLD DATE : 09/15/2021
Key Details
Sold Price $212,000
Property Type Condo
Sub Type Condo
Listing Status Sold
Purchase Type For Sale
Subdivision Carriage Way
MLS Listing ID 11163138
Sold Date 09/15/21
Bedrooms 2
Full Baths 2
HOA Fees $351/mo
Year Built 1972
Annual Tax Amount $413
Tax Year 2019
Lot Dimensions COMMON
Property Description
In demand first floor unit in great location! Deck provides great outdoor living space. Freshly painted. Updated with Stainless steel appliances-Dishwasher in NEW. Granite counters. Living room has fireplace and glass sliding doors to deck with west exposure. Dining room has NEW light fixture. Laminate flooring throughout. In-unit stackable washer/dryer. Well-Maintained Elevator building with heated indoor parking. Unit 124 is close to the elevator. Parking space #17 and storage space #60. Easy access and just minutes away from expressways and Burr Ridge Center shops and restaurants! Move-in condition but sold "as is".
Location
State IL
County Cook
Rooms
Basement None
Interior
Interior Features Elevator, Wood Laminate Floors, First Floor Bedroom, First Floor Laundry, Laundry Hook-Up in Unit, Storage
Heating Natural Gas, Forced Air
Cooling Central Air
Fireplaces Number 1
Fireplaces Type Wood Burning
Fireplace Y
Appliance Range, Microwave, Dishwasher, Refrigerator, Washer, Dryer
Laundry In Unit
Exterior
Exterior Feature Deck
Parking Features Attached
Garage Spaces 1.0
Community Features Elevator(s), Storage
View Y/N true
Building
Sewer Public Sewer
Water Lake Michigan
New Construction false
Schools
Elementary Schools Pleasantdale Elementary School
Middle Schools Pleasantdale Middle School
High Schools Lyons Twp High School
School District 107, 107, 204
Others
Pets Allowed Cats OK, Dogs OK, Number Limit, Size Limit
HOA Fee Include Heat,Water,Parking,Insurance,Exterior Maintenance,Lawn Care,Scavenger,Snow Removal
Ownership Condo
Special Listing Condition None
Read Less Info
Want to know what your home might be worth? Contact us for a FREE valuation!

Our team is ready to help you sell your home for the highest possible price ASAP
© 2025 Listings courtesy of MRED as distributed by MLS GRID. All Rights Reserved.
Bought with Meghan Fox • Compass






