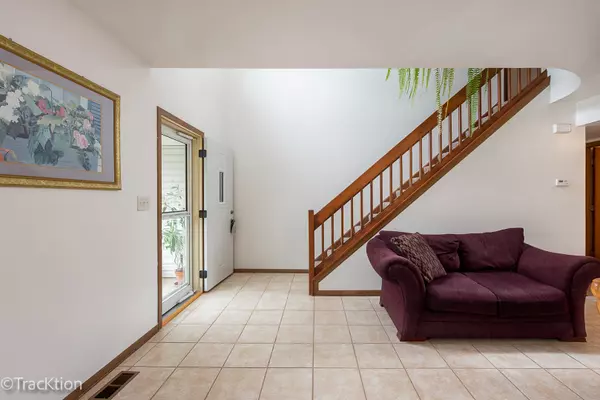$275,000
$274,900
For more information regarding the value of a property, please contact us for a free consultation.
3 Beds
2.5 Baths
1,942 SqFt
SOLD DATE : 09/21/2021
Key Details
Sold Price $275,000
Property Type Single Family Home
Sub Type Detached Single
Listing Status Sold
Purchase Type For Sale
Square Footage 1,942 sqft
Price per Sqft $141
Subdivision Country Trails
MLS Listing ID 11194104
Sold Date 09/21/21
Style Traditional
Bedrooms 3
Full Baths 2
Half Baths 1
HOA Fees $5/ann
Year Built 1996
Annual Tax Amount $4,820
Tax Year 2020
Lot Size 9,748 Sqft
Lot Dimensions 68X130X75X130
Property Description
Nice two story 3 bedroom 2 and a half bath home in beautiful Country Trails! Many updates throughout the years including brand new carpeting! Upon entering the living room greets you with a eastern view allowing ample natural morning light to flow in through the windows. The kitchen has a laundry nook featuring and new dryer (2016) and new dryer (2016) and many newer appliances and updates including a new refrigerator (2017) and a new dishwasher (2018). Off the kitchen there is a sliding glass door leading to the fenced-in backyard featuring a large patio with a pergola and shed which has electrical power. Back inside, adjacent to the kitchen is a cozy family room featuring brand new carpeting and has direct access to the 2 car garage which has pull down stairs to the attic for a very nice storage area. There is a powder room featuring new vanity top finishing off the main level. Upstairs on the 2nd floor all 3 bedrooms have brand new carpeting. The master bedroom has a private full bathroom. The other 2 bedrooms share the conveniently located hall bath. Nice size closets in all 3 bedrooms - 9' wardrobe-style unit in the master bedroom, 8' wardrobe-style unit in the 2nd bedroom and a 4x5 walk-in closet in the 3rd bedroom! Many updates throughout: roof and siding 2013, water heater, furnace and air conditioner 2015, driveway replaced 2017 and new front storm door 2020. Professionally cleaned June 2021 - spotless! Situated near easy access to all major thoroughfares yet tucked away nicely in a beautiful neighborhood which feeds into the highly sought after Timber Trails Elementary School. Call this one home and make it a wonderful life!
Location
State IL
County Cook
Community Curbs, Sidewalks, Street Lights, Street Paved
Rooms
Basement None
Interior
Interior Features Vaulted/Cathedral Ceilings, Walk-In Closet(s)
Heating Natural Gas
Cooling Central Air
Fireplace N
Appliance Range, Microwave, Dishwasher, Refrigerator, Washer, Dryer, Disposal
Laundry In Kitchen, Laundry Closet
Exterior
Exterior Feature Patio, Porch
Parking Features Attached
Garage Spaces 2.0
View Y/N true
Roof Type Asphalt
Building
Lot Description Corner Lot, Fenced Yard
Story 2 Stories
Foundation Concrete Perimeter
Sewer Public Sewer
Water Public
New Construction false
Schools
Elementary Schools Timber Trails Elementary School
Middle Schools Larsen Middle School
High Schools Elgin High School
School District 46, 46, 46
Others
HOA Fee Include Other
Ownership Fee Simple w/ HO Assn.
Special Listing Condition None
Read Less Info
Want to know what your home might be worth? Contact us for a FREE valuation!

Our team is ready to help you sell your home for the highest possible price ASAP
© 2025 Listings courtesy of MRED as distributed by MLS GRID. All Rights Reserved.
Bought with Rafael Villagomez • RE/MAX United






