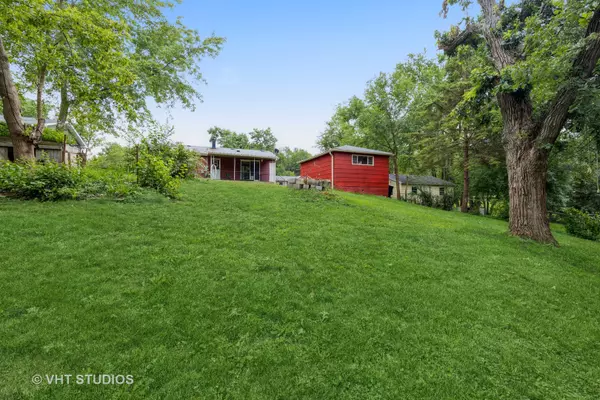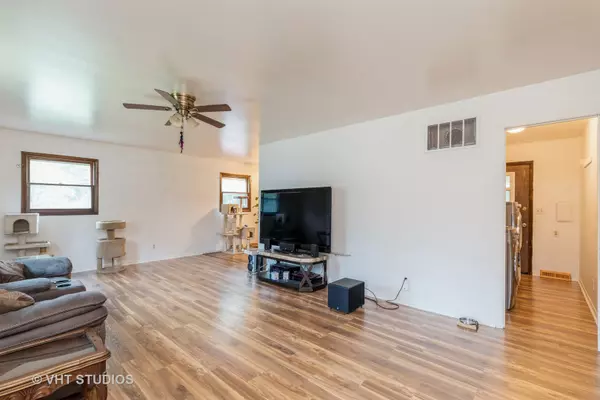$150,100
$150,000
0.1%For more information regarding the value of a property, please contact us for a free consultation.
2 Beds
1 Bath
960 SqFt
SOLD DATE : 09/08/2021
Key Details
Sold Price $150,100
Property Type Single Family Home
Sub Type Detached Single
Listing Status Sold
Purchase Type For Sale
Square Footage 960 sqft
Price per Sqft $156
Subdivision Wonderview
MLS Listing ID 11122446
Sold Date 09/08/21
Style Ranch
Bedrooms 2
Full Baths 1
HOA Fees $2/ann
Year Built 1976
Annual Tax Amount $2,454
Tax Year 2020
Lot Size 0.278 Acres
Lot Dimensions 80 X 151
Property Description
Stop the car! This newly updated home is ready for it's new owners. Great curb appeal new vinyl siding, front door and hardware, wooden front porch railings, doorbell and exterior lights. Beautiful landscaping in the front of the home. So much care has been put into this home. Now let's enter this cozy two bedroom ranch with it's open floor plan and full basement for all your storage needs. There is brand new Tarkett wooden laminate flooring throughout the complete home except in the kitchen area. The kitchen has wooden laminate floor with newer upgraded stainless steel appliances. New lower cabinets, countertops, backsplash, sink, faucet, garbage disposal and new hardware on all the cabinets. This eat in kitchen has a lovely sliding glass door to a large concrete covered patio for you to enjoy your morning coffee. What a wonderful view of nature and trees very large yard for your enjoyment. Two nice sized bedrooms with plenty of windows and closet space. The laundry room has top of the line LG washer and dryer plus an entrance door to the backyard. This home has been freshly painted throughout. There is a full basement that you can stand up in and walk around if you are less than six feet tall. This basement has the furnace and hot water heater. You can enter from the living room floor stairway also you can enter from the outside from the backyard. There is plenty of room for your storage. A great home in a great neighborhood! Plus there is an extra oversized one car detached garage with a freshly sealcoated driveway. Roof and furnace 2016. Cinch home warranty included. Ready for you to move in. Priced to sell.
Location
State IL
County Mc Henry
Rooms
Basement Full
Interior
Interior Features Wood Laminate Floors, First Floor Bedroom, First Floor Laundry, First Floor Full Bath
Heating Natural Gas, Forced Air
Cooling Central Air
Fireplace N
Appliance Range, Microwave, Refrigerator, Washer, Dryer, Stainless Steel Appliance(s)
Laundry In Unit
Exterior
Exterior Feature Storms/Screens
Parking Features Detached
Garage Spaces 1.0
View Y/N true
Roof Type Asphalt
Building
Story 1 Story
Sewer Septic-Private
Water Private Well
New Construction false
Schools
Elementary Schools Valley View Elementary School
Middle Schools Parkland Middle School
School District 15, 15, 156
Others
HOA Fee Include Other
Ownership Fee Simple w/ HO Assn.
Special Listing Condition Home Warranty
Read Less Info
Want to know what your home might be worth? Contact us for a FREE valuation!

Our team is ready to help you sell your home for the highest possible price ASAP
© 2024 Listings courtesy of MRED as distributed by MLS GRID. All Rights Reserved.
Bought with Thomas Gamnes • RE/MAX Suburban






