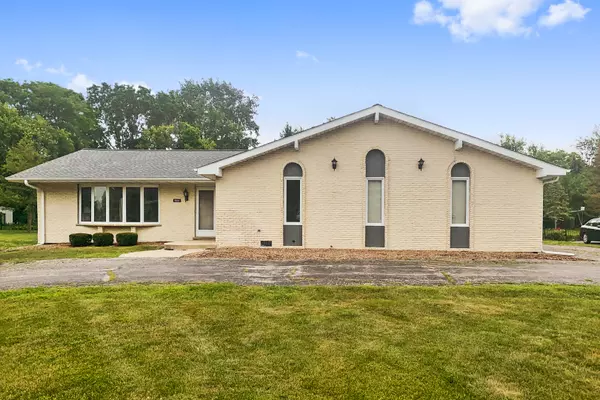$400,000
$420,000
4.8%For more information regarding the value of a property, please contact us for a free consultation.
4 Beds
4 Baths
3,165 SqFt
SOLD DATE : 09/29/2021
Key Details
Sold Price $400,000
Property Type Single Family Home
Sub Type Detached Single
Listing Status Sold
Purchase Type For Sale
Square Footage 3,165 sqft
Price per Sqft $126
Subdivision Timberlake Estates
MLS Listing ID 11203729
Sold Date 09/29/21
Style Ranch
Bedrooms 4
Full Baths 4
Year Built 1974
Annual Tax Amount $10,912
Tax Year 2020
Lot Size 0.540 Acres
Lot Dimensions 100X235
Property Description
FANTASTIC OPPORTUNITY FOR THOSE BUYERS WHO WANT NO STAIRS YET STILL A SPACIOUS HOME ON A LARGER HALF ACRE LOT. THIS ONE IS A "FOOLER" FROM THE OUTSIDE! THE ROOM SIZES WILL AMAZE YOU - FULL BRICK RANCH WITH 4 BEDS, 4 BATHS, ONE BEDROOM SPLIT FROM THE OTHER 3 AND CLOSE TO A BATHROOM - PERFECT FOR TEEN, NANNY, IN-LAW, HOME BUSINESS, ETC., VAULTED & BEAMED FAMILY ROOM WITH FIREPLACE OPEN TO ISLAND KITCHEN, HOUSE HAS OVER 3100 SF LIVING SPACE ALL ON ONE LEVEL, PLUS A BASEMENT AND A 3 CAR ATTACHED GARAGE! CITY WATER & SEWER. WELL BUILT AND READY FOR YOUR IDEAS - THIS HOUSE HAS THE BONES TO BE A SHOWPLACE. HIGHLY RATED SCHOOLS, SHOPPING CLOSE BY, EXPRESSWAYS, TRAINS/METRA, PACE BUS AND WATERFALL GLEN FOREST TRAILS FOR HIKING AND BIKING PLUS MORE! AS-IS
Location
State IL
County Du Page
Community Park, Street Paved
Rooms
Basement Partial
Interior
Interior Features Vaulted/Cathedral Ceilings, Hardwood Floors, First Floor Bedroom, In-Law Arrangement, First Floor Laundry, First Floor Full Bath, Walk-In Closet(s), Beamed Ceilings, Open Floorplan, Some Wood Floors
Heating Natural Gas
Cooling Central Air
Fireplaces Number 1
Fireplaces Type Wood Burning, Gas Starter
Fireplace Y
Appliance Range, Dishwasher, Refrigerator, Washer, Dryer, Wine Refrigerator
Laundry Sink
Exterior
Exterior Feature Patio
Parking Features Attached
Garage Spaces 3.0
View Y/N true
Roof Type Asphalt
Building
Story 1 Story
Sewer Public Sewer
Water Lake Michigan, Public
New Construction false
Schools
Elementary Schools Concord Elementary School
Middle Schools Cass Junior High School
High Schools Hinsdale South High School
School District 63, 63, 86
Others
HOA Fee Include None
Ownership Fee Simple
Special Listing Condition None
Read Less Info
Want to know what your home might be worth? Contact us for a FREE valuation!

Our team is ready to help you sell your home for the highest possible price ASAP
© 2024 Listings courtesy of MRED as distributed by MLS GRID. All Rights Reserved.
Bought with Fahrudin Dzanovic • Kale Realty






