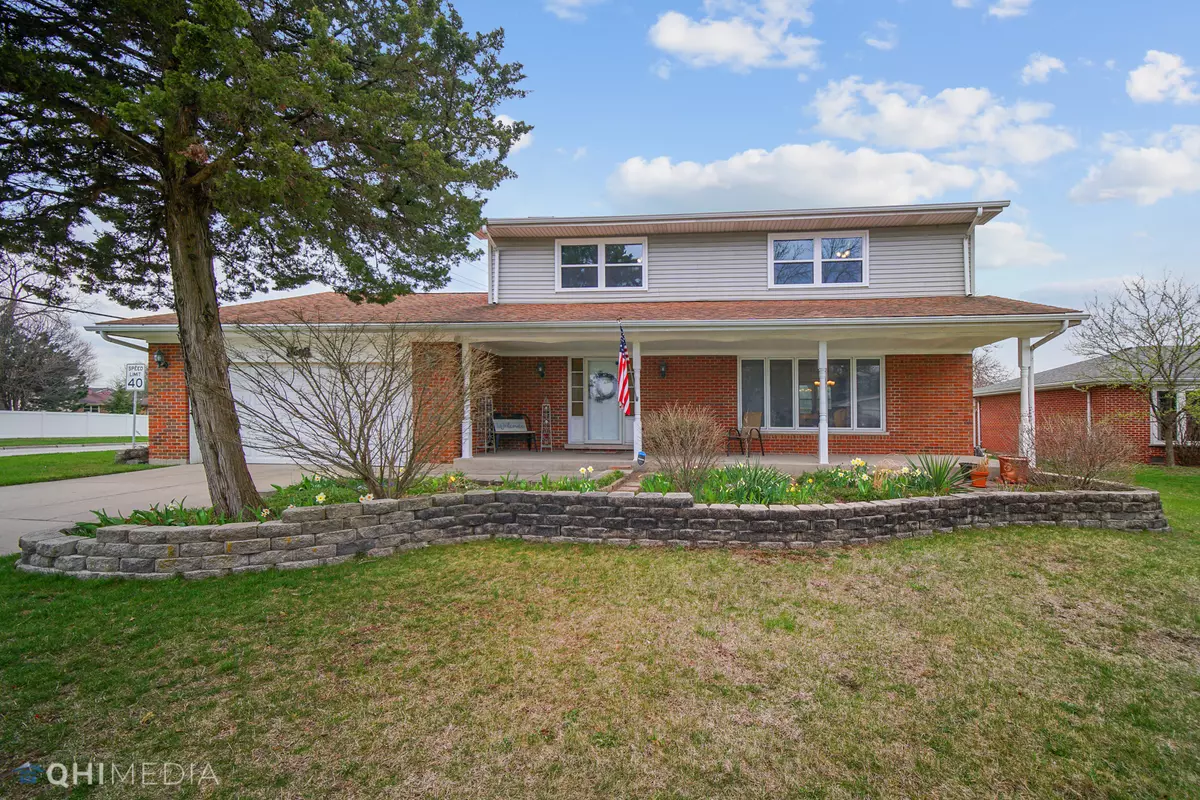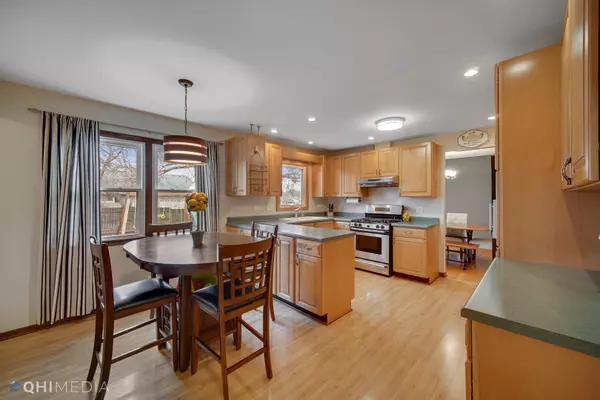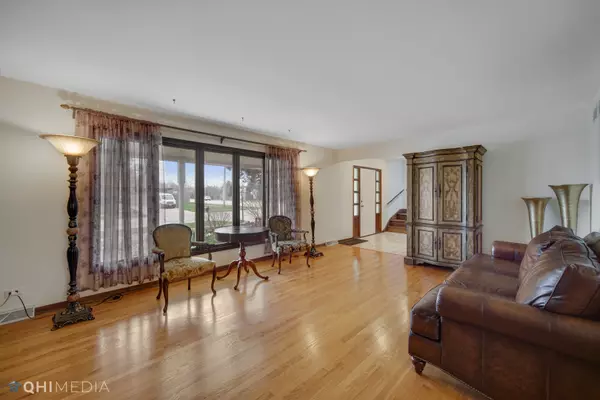$406,500
$389,900
4.3%For more information regarding the value of a property, please contact us for a free consultation.
4 Beds
2.5 Baths
2,400 SqFt
SOLD DATE : 05/27/2021
Key Details
Sold Price $406,500
Property Type Single Family Home
Sub Type Detached Single
Listing Status Sold
Purchase Type For Sale
Square Footage 2,400 sqft
Price per Sqft $169
Subdivision Farmingdale Village
MLS Listing ID 11046460
Sold Date 05/27/21
Style Colonial
Bedrooms 4
Full Baths 2
Half Baths 1
Year Built 1980
Annual Tax Amount $7,260
Tax Year 2019
Lot Size 10,018 Sqft
Lot Dimensions 80 X 125
Property Description
BEAUTIFUL 2 STORY HOME IN GREAT LOCATION 4 LARGE BEDROOMS AND 2 1/2 BATH. SPACIOUS EAT-IN KITCHEN WITH NEWER CABINETS. NEW HIGH EFFICIENCY FURNACE (6 months old), ALL NEW WINDOWS IN 2020. NEW SUMP PUMP 2020. HALF BATH ON MAIN FLOOR. LARGE UTILITY ROOM SITUATED BETWEEN THE GARAGE AND KITCHEN. WASHER AND DRYER STAY AND ARE CURRENTLY IN THE BASEMENT, YET THE UTILITY ROOM HAS ROOM FOR THEM IF YOUR PREFERENCE IS TO HAVE THEM ON MAIN FLOOR. LARGE FENCED BACKYARD WITH DECK. BASEMENT IS UNFINISHED WAITING FOR YOUR PERSONAL TOUCHES. EGRESS WINDOW IN BASEMENT. CLOSE PROXIMITY TO EXPRESSWAYS. CONVENIENTLY LOCATED FOR SHOPPING. WALK TO PARKS. MINUTES TO COSTCO. EASY ACCESS TO 355 AND I-55. FIREPLACE HAS NOT BEEN USED AND IS BEING CONVEYED "AS-IS". IN BACKYARD CHILDRENS PLAY HOUSE AND SWING SET ARE EXCLUDED FROM SALE.
Location
State IL
County Du Page
Community Curbs, Sidewalks
Rooms
Basement Partial
Interior
Interior Features Skylight(s), Hardwood Floors
Heating Natural Gas, Forced Air
Cooling Central Air
Fireplaces Number 1
Fireplaces Type Gas Starter
Fireplace Y
Appliance Range, Microwave, Dishwasher, Refrigerator, Washer, Dryer, Disposal
Exterior
Exterior Feature Deck
Parking Features Attached
Garage Spaces 2.0
View Y/N true
Roof Type Asphalt
Building
Lot Description Fenced Yard
Story 2 Stories
Foundation Concrete Perimeter
Sewer Public Sewer
Water Lake Michigan
New Construction false
Schools
Elementary Schools Prairieview Elementary School
Middle Schools Lakeview Junior High School
High Schools South High School
School District 66, 66, 99
Others
HOA Fee Include None
Ownership Fee Simple
Special Listing Condition None
Read Less Info
Want to know what your home might be worth? Contact us for a FREE valuation!

Our team is ready to help you sell your home for the highest possible price ASAP
© 2024 Listings courtesy of MRED as distributed by MLS GRID. All Rights Reserved.
Bought with Ginny Leamy • Compass







