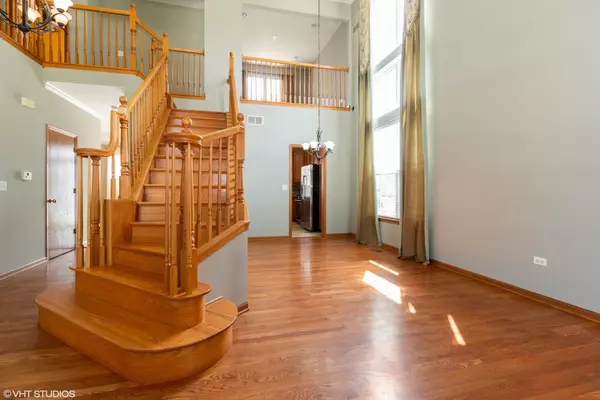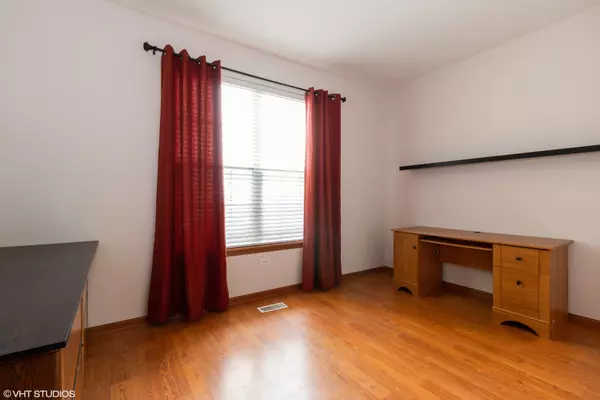$315,000
$329,000
4.3%For more information regarding the value of a property, please contact us for a free consultation.
5 Beds
4 Baths
2,587 SqFt
SOLD DATE : 09/11/2019
Key Details
Sold Price $315,000
Property Type Single Family Home
Sub Type Detached Single
Listing Status Sold
Purchase Type For Sale
Square Footage 2,587 sqft
Price per Sqft $121
Subdivision Haley Meadows
MLS Listing ID 10440013
Sold Date 09/11/19
Style Contemporary
Bedrooms 5
Full Baths 4
Year Built 2003
Annual Tax Amount $8,974
Tax Year 2017
Lot Size 8,712 Sqft
Lot Dimensions 75X115
Property Description
You'll love this charming two-level home with open view corner lot. Your new home offers 5-bedroom and 4-bathroom functional spaces with vaulted ceiling and full height arch windows in the living and dining area. The main level interior has 9 feet ceiling height with crown moldings. The large sunken family room with fireplace has 10 feet ceiling height. The large kitchen has granite countertops, stainless steel appliances and an island with upgraded 42" tall cabinets, leading to a large patio outdoor space for entertaining your guests with fenced yard. On the second level, the Master's bedroom suite with soaking tub and adjacent bedrooms have vaulted ceilings, plus a Loft overlooking the main level. The basement level has full private bathroom, recreation area and game room in an open plan layout. Your new home is situated in the friendly neighborhood of Haley Meadows, accessible from Weber Rd and Route 53 via I-55 near school and shopping areas. Move in ready!!!
Location
State IL
County Will
Community Sidewalks, Street Lights, Street Paved
Rooms
Basement Full
Interior
Interior Features Vaulted/Cathedral Ceilings, Hardwood Floors, First Floor Bedroom, First Floor Laundry, First Floor Full Bath, Walk-In Closet(s)
Heating Natural Gas
Cooling Central Air
Fireplaces Number 1
Fireplaces Type Attached Fireplace Doors/Screen, Gas Starter
Fireplace Y
Appliance Range, Microwave, Dishwasher, Refrigerator, Washer, Dryer
Exterior
Exterior Feature Patio, Porch, Storms/Screens
Parking Features Attached
Garage Spaces 2.0
View Y/N true
Roof Type Asphalt
Building
Lot Description Corner Lot, Fenced Yard
Story 2 Stories
Foundation Concrete Perimeter
Sewer Public Sewer
Water Public
New Construction false
Schools
School District 365U, 365U, 365U
Others
HOA Fee Include None
Ownership Fee Simple
Special Listing Condition None
Read Less Info
Want to know what your home might be worth? Contact us for a FREE valuation!

Our team is ready to help you sell your home for the highest possible price ASAP
© 2024 Listings courtesy of MRED as distributed by MLS GRID. All Rights Reserved.
Bought with Alma (Coral) Ortega • Coldwell Banker The Real Estate Group






