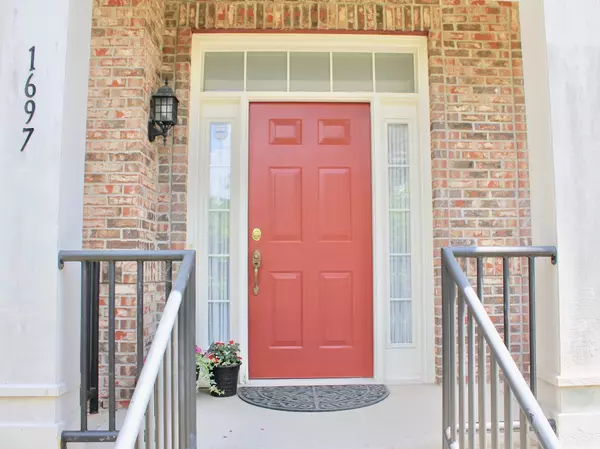$213,000
$215,000
0.9%For more information regarding the value of a property, please contact us for a free consultation.
3 Beds
2.5 Baths
1,800 SqFt
SOLD DATE : 09/26/2019
Key Details
Sold Price $213,000
Property Type Townhouse
Sub Type T3-Townhouse 3+ Stories
Listing Status Sold
Purchase Type For Sale
Square Footage 1,800 sqft
Price per Sqft $118
Subdivision Prairie Pointe
MLS Listing ID 10439970
Sold Date 09/26/19
Bedrooms 3
Full Baths 2
Half Baths 1
HOA Fees $130/mo
Year Built 2005
Annual Tax Amount $5,076
Tax Year 2018
Lot Dimensions 0.0347
Property Description
MOTIVATED SELLER!!!!! LOOK NO FURTHER! AMAZING TOWNHOME HAS UPGRADED KITCHEN WITH MAPLE CABINETS, HARDWOOD FLOOR AND ENHANCED WITH TRENDY BACK SPLASH, AND NEW LIGHTING. NEW HARDWOOD FLOORS IN FAMILY ROOM AND STAIRS. CEILING FANS IN ALL 3 BEDROOMS. WASHER AND DRYER ON 2ND FLOOR. SPACIOUS MASTER BATHROOM WITH DOUBLE SINK AND STEP IN SHOWER. FINISHED BASEMENT AND ABUNDANT STORAGE THROUGHOUT. NEW WATER HEATER, NEW TRACK LIGHTING AND NEWER APPLIANCES. ADJACENT TO ILLINOIS PRAIRIE PATH AND FOX RIVER TRAIL. CLOSE TO METRA, SHOPPING, DINING, ENTERTAINMENT AND SCHOOLS.
Location
State IL
County Kane
Rooms
Basement Full
Interior
Interior Features Second Floor Laundry
Heating Natural Gas, Forced Air
Cooling Central Air
Fireplace N
Appliance Range, Microwave, Dishwasher, Refrigerator, Washer, Dryer, Disposal, Water Softener
Exterior
Exterior Feature Deck, Storms/Screens
Parking Features Attached
Garage Spaces 2.0
Community Features Bike Room/Bike Trails
View Y/N true
Roof Type Asphalt
Building
Lot Description Common Grounds
Foundation Concrete Perimeter
Sewer Public Sewer
Water Public
New Construction false
Schools
Elementary Schools Clinton Elementary School
Middle Schools Kenyon Woods Middle School
High Schools South Elgin High School
School District 46, 46, 46
Others
Pets Allowed Cats OK, Dogs OK
HOA Fee Include Insurance,Exterior Maintenance,Lawn Care,Snow Removal
Ownership Fee Simple w/ HO Assn.
Special Listing Condition None
Read Less Info
Want to know what your home might be worth? Contact us for a FREE valuation!

Our team is ready to help you sell your home for the highest possible price ASAP
© 2025 Listings courtesy of MRED as distributed by MLS GRID. All Rights Reserved.
Bought with Kevin Kuechler • Executive Realty Group LLC






