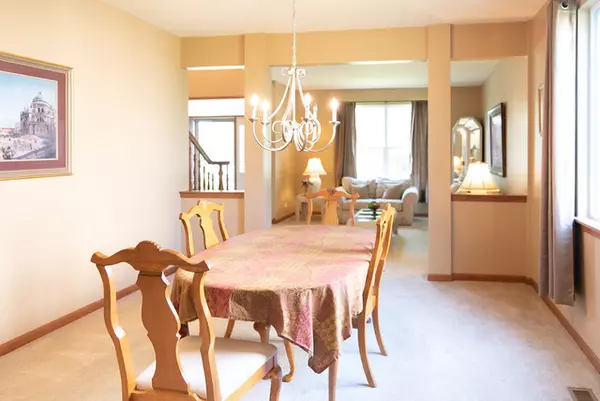$315,000
$319,900
1.5%For more information regarding the value of a property, please contact us for a free consultation.
5 Beds
4 Baths
3,904 SqFt
SOLD DATE : 12/16/2019
Key Details
Sold Price $315,000
Property Type Single Family Home
Sub Type Detached Single
Listing Status Sold
Purchase Type For Sale
Square Footage 3,904 sqft
Price per Sqft $80
Subdivision Windett Ridge
MLS Listing ID 10460132
Sold Date 12/16/19
Style Traditional
Bedrooms 5
Full Baths 4
HOA Fees $30/ann
Year Built 2006
Annual Tax Amount $10,386
Tax Year 2018
Lot Size 0.332 Acres
Lot Dimensions 64.23X163.81X124.04X162.18
Property Description
Welcome Home! Homeowner Has PREPAID the SSA!! This Semi-custom built home is on a Premium Lot in a Cul-De-Sac & has an upgraded Exterior elevation w/Brick.Home has almost 4000 Sq Ft of living space & offers 5 good sized bedrooms,4 Full Baths{2nd Level has 2 bedrooms w/private baths, & the other 2 bedrms Share a Jack & Jill Bath & 1St floor bdrm has access to a Full bath that has an oversized shower w/grab bars} Master Bdrm has Luxury bath w/separate soaker tub & shower & also has a WIC. HUGE Gourmet Kitchen w/Raised Panel Cherry cabinets & Crown Molding & w/Oversized Island & Double Oven & SS appliances & Walk-In Pantry, Formal DIN rm + Cozy Breakfast Nook which is adjacent to Quaint Sunroom that leads out to Big Concrete Patio, Impressive 2 Story FAM Rm w/FPL & 2 Sty Foyer w/Soaring Ceilings & Oak Staircase & Lots of Light. Home also has Huge 3 Car Garage and a Full Basement w/an additional 1865 Sq Ft for Future Finished Space. Basement also has a Bath Rough-In for a potential 5th Bth
Location
State IL
County Kendall
Rooms
Basement Full
Interior
Interior Features Vaulted/Cathedral Ceilings, First Floor Bedroom, First Floor Laundry, First Floor Full Bath, Walk-In Closet(s)
Heating Natural Gas, Forced Air
Cooling Central Air
Fireplaces Number 1
Fireplaces Type Gas Starter
Fireplace Y
Appliance Double Oven, Microwave, Dishwasher, Refrigerator, Washer, Dryer, Disposal, Cooktop, Built-In Oven, Range Hood, Water Softener Rented
Exterior
Exterior Feature Patio
Parking Features Attached
Garage Spaces 3.0
View Y/N true
Roof Type Asphalt
Building
Lot Description Cul-De-Sac
Story 2 Stories
Foundation Concrete Perimeter
Sewer Public Sewer
Water Public
New Construction false
Schools
Elementary Schools Circle Center Grade School
High Schools Yorkville High School
School District 115, 115, 115
Others
HOA Fee Include None
Ownership Fee Simple w/ HO Assn.
Special Listing Condition None
Read Less Info
Want to know what your home might be worth? Contact us for a FREE valuation!

Our team is ready to help you sell your home for the highest possible price ASAP
© 2024 Listings courtesy of MRED as distributed by MLS GRID. All Rights Reserved.
Bought with Martha Corral • Century 21 Affiliated - Aurora







