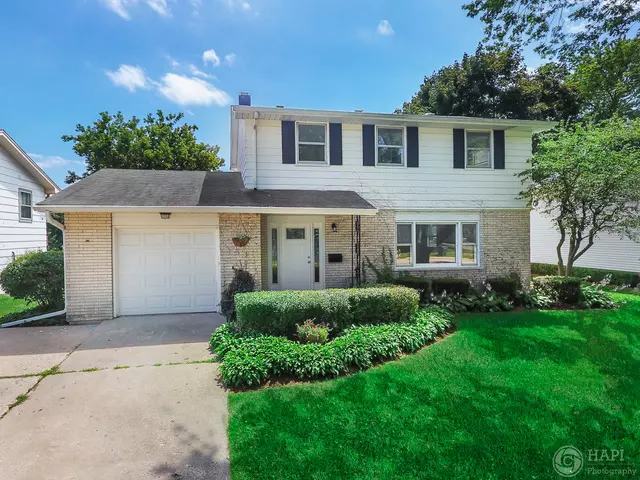$190,000
$210,000
9.5%For more information regarding the value of a property, please contact us for a free consultation.
4 Beds
2 Baths
1,742 SqFt
SOLD DATE : 09/24/2019
Key Details
Sold Price $190,000
Property Type Single Family Home
Sub Type Detached Single
Listing Status Sold
Purchase Type For Sale
Square Footage 1,742 sqft
Price per Sqft $109
Subdivision Heather Heights
MLS Listing ID 10473046
Sold Date 09/24/19
Style Colonial
Bedrooms 4
Full Baths 2
Year Built 1963
Annual Tax Amount $4,215
Tax Year 2018
Lot Size 7,300 Sqft
Lot Dimensions 60 X 120
Property Description
This solid brick home has been completely remodeled and is located in Heather Heights subdivision, a fabulous Northside neighborhood of Waukegan near Bonnie Brook Golf Course. It has a large open kitchen with granite countertops, white cabinets, porcelain floors, and all-new stainless steel appliances. There's hardwood floors throughout the living room and all four bedrooms. Two large bathrooms have been remodeled with white subway tile shower surrounds on both. In the back of the house is a lovely sunroom that overlooks the fully fenced yard. There is ample storage in this home with plenty of closet space including a washer and dryer on the 1st floor. Even more space in the additional family room behind the one-car attached garage. This house is stunning - you must schedule a showing today!
Location
State IL
County Lake
Community Park, Lake, Curbs, Sidewalks, Street Lights, Street Paved
Rooms
Basement None
Interior
Interior Features Hardwood Floors, First Floor Laundry, First Floor Full Bath
Heating Natural Gas
Cooling Central Air
Fireplace Y
Appliance Range, Microwave, Dishwasher, Refrigerator, Freezer, Washer, Dryer, Stainless Steel Appliance(s)
Laundry In Unit, Laundry Closet
Exterior
Exterior Feature Storms/Screens
Parking Features Attached
Garage Spaces 1.0
View Y/N true
Roof Type Asphalt
Building
Lot Description Fenced Yard, Landscaped, Mature Trees
Story 2 Stories
Foundation Concrete Perimeter
Sewer Public Sewer
Water Lake Michigan, Public
New Construction false
Schools
Elementary Schools Oakdale Elementary School
Middle Schools Jack Benny Middle School
School District 60, 60, 60
Others
HOA Fee Include None
Ownership Fee Simple
Special Listing Condition None
Read Less Info
Want to know what your home might be worth? Contact us for a FREE valuation!

Our team is ready to help you sell your home for the highest possible price ASAP
© 2025 Listings courtesy of MRED as distributed by MLS GRID. All Rights Reserved.
Bought with Mary Vallely • Baird & Warner






