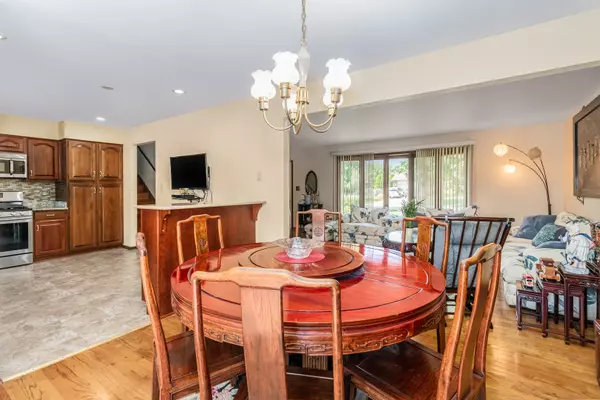$312,000
$320,000
2.5%For more information regarding the value of a property, please contact us for a free consultation.
4 Beds
2 Baths
2,145 SqFt
SOLD DATE : 01/06/2020
Key Details
Sold Price $312,000
Property Type Single Family Home
Sub Type Detached Single
Listing Status Sold
Purchase Type For Sale
Square Footage 2,145 sqft
Price per Sqft $145
Subdivision Farmingdale Ridge
MLS Listing ID 10463722
Sold Date 01/06/20
Style Traditional
Bedrooms 4
Full Baths 2
Year Built 1985
Annual Tax Amount $6,559
Tax Year 2018
Lot Size 9,853 Sqft
Lot Dimensions 85X116X84X116
Property Description
Fantastic Manchester split with rare sub basement in quiet Farmingdale Ridge. Great corner lot with huge deck for entertaining and nice landscaping. New roof August 2019! Hardwood, laminate, vinyl, and ceramic tile floors for ease of maintenance. Huge newly finished rec room plus 4th bedroom on lower level with outside entrance that could also be den or at home business location. Cozy family room with fireplace and lots of storage space. Completely redone kitchen with raised panel cabinets, stainless appliances, and granite countertops. This is move in ready and just waiting for your own personal touches. Redone upstairs bathroom, too. Roof 2019, plus new high end furnace/central air/and HEPA filter. New carpet in master bedroom. Windows are operable but being conveyed in "as-is" condition.
Location
State IL
County Du Page
Community Sidewalks, Street Lights, Street Paved
Rooms
Basement Partial
Interior
Interior Features Hardwood Floors, Wood Laminate Floors
Heating Natural Gas, Forced Air
Cooling Central Air
Fireplaces Number 1
Fireplace Y
Appliance Range, Microwave, Dishwasher, Washer, Dryer, Stainless Steel Appliance(s)
Exterior
Exterior Feature Deck
Parking Features Attached
Garage Spaces 2.0
View Y/N true
Roof Type Asphalt
Building
Lot Description Corner Lot
Story Split Level
Sewer Public Sewer, Sewer-Storm
Water Lake Michigan
New Construction false
Schools
Elementary Schools Elizabeth Ide Elementary School
Middle Schools Lakeview Junior High School
High Schools South High School
School District 66, 66, 99
Others
HOA Fee Include None
Ownership Fee Simple
Special Listing Condition None
Read Less Info
Want to know what your home might be worth? Contact us for a FREE valuation!

Our team is ready to help you sell your home for the highest possible price ASAP
© 2024 Listings courtesy of MRED as distributed by MLS GRID. All Rights Reserved.
Bought with Leopoldo Saucedo • Citywide Realty LLC






