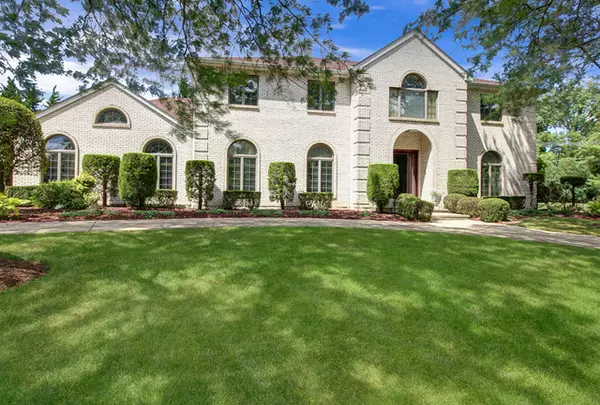$537,500
$559,900
4.0%For more information regarding the value of a property, please contact us for a free consultation.
5 Beds
4 Baths
3,400 SqFt
SOLD DATE : 11/05/2019
Key Details
Sold Price $537,500
Property Type Single Family Home
Sub Type Detached Single
Listing Status Sold
Purchase Type For Sale
Square Footage 3,400 sqft
Price per Sqft $158
Subdivision Devon
MLS Listing ID 10481685
Sold Date 11/05/19
Bedrooms 5
Full Baths 4
Year Built 1988
Annual Tax Amount $12,207
Tax Year 2017
Lot Size 0.508 Acres
Lot Dimensions 90X300
Property Description
EXCEPTIONAL BEST VALUE,READY FOR QUICK CLOSE ! REGAL,ALL BRICK HOME IN PRESTIGIOUS DEVON ! 3 car attached gar w/circular drive, set on a premium cul de sac half acre lot.Enter thru grand 2-story foyer w/marble floor tiles & custom circular oak staircase w/oak spindles. Top Andersen windows. Open floor plan, large kitchen/dinette area to family room w/fireplace w/ custom wood surround & wall units.Center island & pantry cabinets, granite counters.With high end appliances- Thermador, Sub-zero,GE . Hardwood oak floor in most of 1st & all bedrooms on 2nd floor. First floor bedroom with adjacent full bathroom may be used as an office.1st floor laundry room w/new washer & dryer.Dual furnace is approx 2 years old, roof-6-7 years old,1 CAC new, other CAC is older.Master's bedroom w/vaulted ceiling, his & her's walk in closet, & updated master's bath w/ new shower. Full finished bsmt w/ frpl & full bath, w/access to garage.Beautiful backyard perinneal garden w/brick paver patio & water fountain
Location
State IL
County Du Page
Community Street Lights, Street Paved
Rooms
Basement Full
Interior
Interior Features Vaulted/Cathedral Ceilings, Hardwood Floors, First Floor Bedroom, First Floor Laundry, First Floor Full Bath, Walk-In Closet(s)
Heating Natural Gas, Forced Air
Cooling Central Air
Fireplaces Number 2
Fireplaces Type Wood Burning, Attached Fireplace Doors/Screen
Fireplace Y
Appliance Dishwasher, High End Refrigerator, Washer, Dryer, Disposal, Cooktop, Built-In Oven
Exterior
Parking Features Attached
Garage Spaces 3.0
View Y/N true
Roof Type Asphalt
Building
Story 2 Stories
Foundation Concrete Perimeter
Sewer Public Sewer
Water Lake Michigan
New Construction false
Schools
Elementary Schools Anne M Jeans Elementary School
Middle Schools Burr Ridge Middle School
High Schools Hinsdale South High School
School District 180, 180, 86
Others
HOA Fee Include None
Ownership Fee Simple
Special Listing Condition None
Read Less Info
Want to know what your home might be worth? Contact us for a FREE valuation!

Our team is ready to help you sell your home for the highest possible price ASAP
© 2024 Listings courtesy of MRED as distributed by MLS GRID. All Rights Reserved.
Bought with Indu Sethi • Baird & Warner Real Estate






