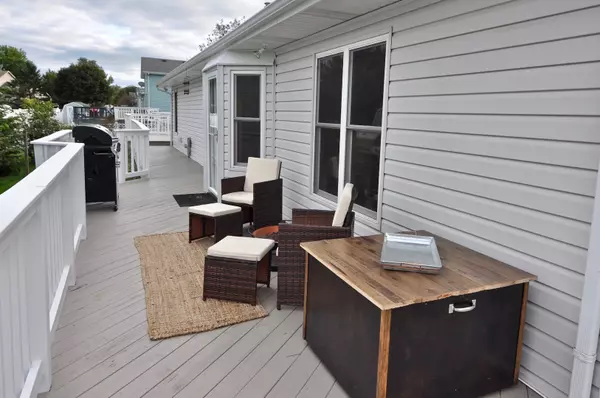$186,000
$186,000
For more information regarding the value of a property, please contact us for a free consultation.
4 Beds
3 Baths
1,300 SqFt
SOLD DATE : 10/11/2019
Key Details
Sold Price $186,000
Property Type Single Family Home
Sub Type Detached Single
Listing Status Sold
Purchase Type For Sale
Square Footage 1,300 sqft
Price per Sqft $143
Subdivision Woodland Acres
MLS Listing ID 10510353
Sold Date 10/11/19
Style Ranch
Bedrooms 4
Full Baths 3
Year Built 1995
Annual Tax Amount $5,820
Tax Year 2018
Lot Size 10,454 Sqft
Lot Dimensions 90.06X126.35X76X130
Property Description
RENOVATED & REMODELED CORTLAND CHARMER boasts an outdoor wrap-around deck... wonderful for entertaining & relaxing! This "feel good home" displays vaulted ceilings, white doors & trim, Jeldwen double hung windows, wood laminate flooring & appealing color schemes. Inviting Living Room showcases volume ceiling & display ledge. Kitchen boasts stunning solid counter-tops, raised maple cabinetry, pantry with pullout drawers & stainless steel appliances. Quaint dining room is open to the kitchen area & leads to the newly painted deck. Master Suite features a transom window, walk-in closet & master bath with built-in cubbies, wide shower & ceramic tiled flooring. Finished Basement presents Family Room w/ recessed lighting, dry bar, pool table, theater area with gas lit fireplace, wall sconces & 4th bedroom with direct access to 3rd full bathroom. Fold-away work bench, epoxy flooring & attached shelving complete the garage. Across the street to Hetchler Park! NO SSA TAX! NO HOA DUES!
Location
State IL
County Dekalb
Community Park, Tennis Court(S), Curbs, Sidewalks, Street Lights, Street Paved
Rooms
Basement Full
Interior
Interior Features Vaulted/Cathedral Ceilings, Bar-Dry, Wood Laminate Floors, First Floor Bedroom, First Floor Full Bath, Walk-In Closet(s)
Heating Natural Gas, Forced Air
Cooling Central Air
Fireplaces Number 1
Fireplaces Type Gas Log, Ventless
Fireplace Y
Appliance Range, Microwave, Dishwasher, Refrigerator, Washer, Dryer, Disposal, Stainless Steel Appliance(s), Water Softener, Water Softener Owned
Laundry In Unit
Exterior
Exterior Feature Deck, Storms/Screens
Parking Features Attached
Garage Spaces 2.0
View Y/N true
Roof Type Asphalt
Building
Lot Description Corner Lot, Landscaped, Mature Trees
Story 1 Story
Foundation Concrete Perimeter
Sewer Public Sewer
Water Public
New Construction false
Schools
School District 428, 428, 428
Others
HOA Fee Include None
Ownership Fee Simple
Special Listing Condition None
Read Less Info
Want to know what your home might be worth? Contact us for a FREE valuation!

Our team is ready to help you sell your home for the highest possible price ASAP
© 2024 Listings courtesy of MRED as distributed by MLS GRID. All Rights Reserved.
Bought with Andrea Galitz • eXp Realty, LLC







