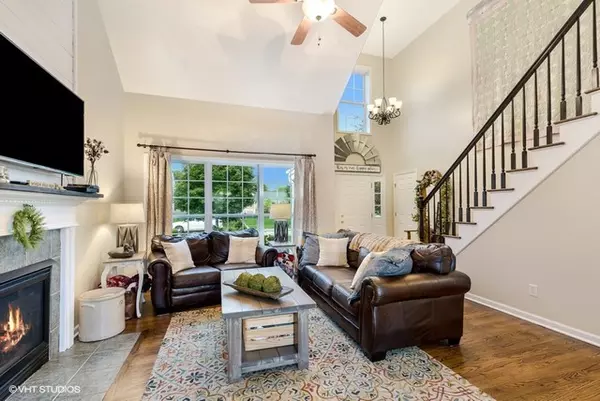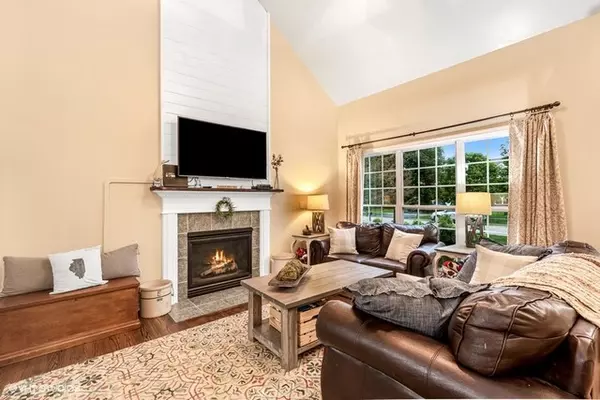$195,000
$205,000
4.9%For more information regarding the value of a property, please contact us for a free consultation.
4 Beds
2.5 Baths
1,920 SqFt
SOLD DATE : 11/22/2019
Key Details
Sold Price $195,000
Property Type Single Family Home
Sub Type Detached Single
Listing Status Sold
Purchase Type For Sale
Square Footage 1,920 sqft
Price per Sqft $101
Subdivision Kensington Pointe
MLS Listing ID 10510284
Sold Date 11/22/19
Bedrooms 4
Full Baths 2
Half Baths 1
Year Built 2000
Annual Tax Amount $6,160
Tax Year 2018
Lot Dimensions 63 X 15.71 X 120 X 73 X 130
Property Description
THIS HOME IS LOADED W/CHARACTER, CHARM & TONS OF UPDATES! Settled on a corner lot, you will be welcomed at the foyer w/beautiful hardwood floors, volume ceiling, open stairway & tile & wood surround gas log fireplace to warm you on those chilly fall days/evenings! Lovely newer kitchen w/white cabinetry, granite counters, island, subway tile back splash, farm sink & all appliances! Sliding glass doors to brick paver patio, fire pit & spacious fenced-in backyard, including a shed! 1st floor 1/2 bath & laundry w/folding station, cabinetry & shelves complete w/washer & dryer! Second level offers a large master suite, including a walk-in closet, full bath w/double sinks, separate shower, & soaker tub. Two more bedrooms w/a Jack & Jill bath with tub/shower enclosure & double sinks. Finished basement w/family room, extra office/computer area, & 4th bedroom. Crawl space for extra storage! 2-car garage w/cubbies for organization! Fresh paint, newer flooring & water heater! BEAUTIFUL!
Location
State IL
County De Kalb
Community Sidewalks, Street Lights, Street Paved
Rooms
Basement Partial
Interior
Interior Features Vaulted/Cathedral Ceilings, Hardwood Floors, First Floor Laundry, Walk-In Closet(s)
Heating Natural Gas, Forced Air
Cooling Central Air
Fireplaces Number 1
Fireplaces Type Gas Log
Fireplace Y
Appliance Range, Microwave, Dishwasher, Refrigerator, Washer, Dryer
Exterior
Exterior Feature Patio, Brick Paver Patio, Storms/Screens
Parking Features Attached
Garage Spaces 2.0
View Y/N true
Roof Type Asphalt
Building
Lot Description Corner Lot, Fenced Yard
Story 2 Stories
Foundation Concrete Perimeter
Sewer Public Sewer
Water Public
New Construction false
Schools
School District 428, 428, 428
Others
HOA Fee Include None
Ownership Fee Simple
Special Listing Condition None
Read Less Info
Want to know what your home might be worth? Contact us for a FREE valuation!

Our team is ready to help you sell your home for the highest possible price ASAP
© 2024 Listings courtesy of MRED as distributed by MLS GRID. All Rights Reserved.
Bought with Dorothy Hitzeroth • RE/MAX Experience







