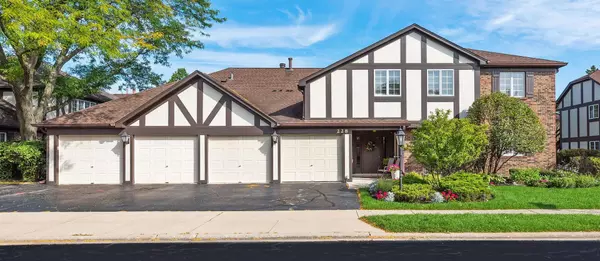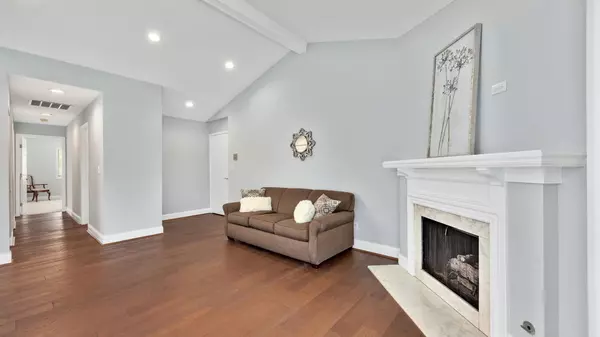$225,000
$239,900
6.2%For more information regarding the value of a property, please contact us for a free consultation.
2 Beds
2 Baths
1,196 SqFt
SOLD DATE : 11/05/2019
Key Details
Sold Price $225,000
Property Type Condo
Sub Type Condo
Listing Status Sold
Purchase Type For Sale
Square Footage 1,196 sqft
Price per Sqft $188
Subdivision Stanhope Square
MLS Listing ID 10531964
Sold Date 11/05/19
Bedrooms 2
Full Baths 2
HOA Fees $250/mo
Year Built 1981
Annual Tax Amount $2,201
Tax Year 2018
Lot Dimensions COMMON
Property Description
GORGEOUS TOTAL TRANSFORMATION! THIS SENSATIONAL RENOVATION WILL TAKE YOUR BREATH AWAY! EVERYTHING HAS BEEN UPDATED! WALLS REMOVED FOR OPEN CONCEPT! STUNNING....SIMPLY STUNNING! The remarkable kitchen features new white custom cabinets, new quartz countertops, new stainless steel appliances, new tile backsplash, new porcelain plank flooring, closet pantry, recessed and pendant lighting. The enormous living room dining room area offers vaulted ceilings, a custom designed gas start fireplace, walls of windows and new hardwood flooring throughout. The oversized balcony overlooking expansive green space is absolutely delightful. The master suite offers new carpeting, his and hers closets, and a fabulous bathroom renovation. The second bedroom also offers new carpeting, a huge walk in closet and a lovely bathroom remodel down the hall. Oversized laundry room. Soaring ceilings, abundant natural light, oversized baseboards, new six panel interior doors, new lighting and fixtures, every room newly painted in today's greys...what's not to love? Flexicore construction for sound proofing. Attached garage with storage area. Hinsdale Central High School. Fabulous location close to Oak Brook, Yorktown, Willowbrook Towne Center and Burr Ridge Malls. New Whole Foods and Marianos minutes away. Minutes from expressways and the Downers Grove train station. TRULY A GEM!
Location
State IL
County Du Page
Rooms
Basement None
Interior
Interior Features Vaulted/Cathedral Ceilings, Hardwood Floors, First Floor Laundry, Storage, Flexicore, Walk-In Closet(s)
Heating Natural Gas, Forced Air
Cooling Central Air
Fireplaces Number 1
Fireplaces Type Gas Log, Gas Starter
Fireplace Y
Appliance Range, Microwave, Dishwasher, Refrigerator, Washer, Dryer
Exterior
Exterior Feature Balcony, Storms/Screens, Cable Access
Parking Features Attached
Garage Spaces 1.0
View Y/N true
Roof Type Asphalt
Building
Lot Description Common Grounds
Sewer Sewer-Storm
Water Lake Michigan
New Construction false
Schools
Elementary Schools Maercker Elementary School
Middle Schools Westview Hills Middle School
High Schools Hinsdale Central High School
School District 60, 60, 86
Others
Pets Allowed Cats OK, Dogs OK, Number Limit, Size Limit
HOA Fee Include Water,Parking,Insurance,Exterior Maintenance,Lawn Care,Scavenger,Snow Removal
Ownership Condo
Special Listing Condition None
Read Less Info
Want to know what your home might be worth? Contact us for a FREE valuation!

Our team is ready to help you sell your home for the highest possible price ASAP
© 2024 Listings courtesy of MRED as distributed by MLS GRID. All Rights Reserved.
Bought with Colleen McCormack • Coldwell Banker Residential






