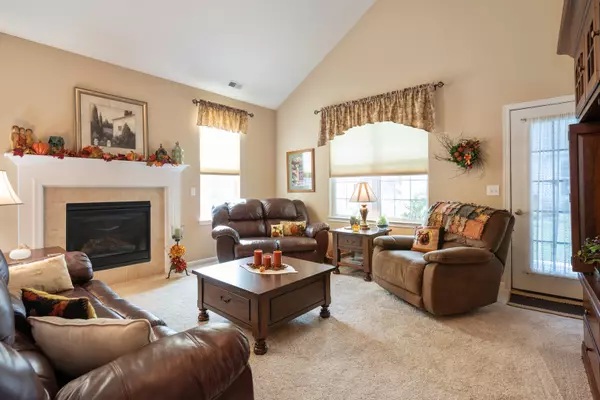$299,900
$299,900
For more information regarding the value of a property, please contact us for a free consultation.
3 Beds
2 Baths
2,455 SqFt
SOLD DATE : 01/24/2020
Key Details
Sold Price $299,900
Property Type Townhouse
Sub Type Townhouse-2 Story
Listing Status Sold
Purchase Type For Sale
Square Footage 2,455 sqft
Price per Sqft $122
Subdivision Bowes Creek Country Club
MLS Listing ID 10537234
Sold Date 01/24/20
Bedrooms 3
Full Baths 2
HOA Fees $203/mo
Year Built 2010
Annual Tax Amount $8,011
Tax Year 2018
Lot Dimensions 2360
Property Description
Upgrades Galore!! Sellers Spared No Expense! Prime End-Unit Location! Interior features include vaulted family room with cozy fireplace, stately mantle, beautiful custom window treatments and patio door that leads to the large covered concrete outdoor space! Eat-In kitchen with granite countertops, an abundance of high-end cabinetry, double-oven, stainless steel appliances, glass backsplash adds to the beauty of this room. Additional kitchen eating area with bay window allowing for tons of natural light! HUGE first floor master suite with tray ceiling and plenty of room for a sitting area! Private bathroom with soaking tub, dual sinks, and large tile shower! Large 2nd bedroom on first floor with full bath close by. Second floor boast loft space for entertaining and third bedroom or craft room. Loads of additional storage space throughout home. Active Adult Community with Great Amenities! This One Won't Last!
Location
State IL
County Kane
Rooms
Basement None
Interior
Interior Features Vaulted/Cathedral Ceilings, Hardwood Floors, First Floor Bedroom, First Floor Full Bath, Laundry Hook-Up in Unit, Storage, Walk-In Closet(s)
Heating Natural Gas, Forced Air
Cooling Central Air
Fireplaces Number 1
Fireplaces Type Gas Log, Gas Starter
Fireplace Y
Appliance Double Oven, Microwave, Dishwasher, Refrigerator, Disposal, Stainless Steel Appliance(s)
Exterior
Exterior Feature Patio, Porch
Parking Features Attached
Garage Spaces 2.0
Community Features Bike Room/Bike Trails, Exercise Room, Golf Course, Health Club, Party Room, Pool, Restaurant, Tennis Court(s)
View Y/N true
Roof Type Asphalt
Building
Lot Description Common Grounds, Landscaped
Foundation Concrete Perimeter
Sewer Public Sewer
Water Public
New Construction false
Schools
School District 46, 46, 46
Others
Pets Allowed Cats OK, Dogs OK, Number Limit
HOA Fee Include Insurance,Clubhouse,Exercise Facilities,Pool,Exterior Maintenance,Lawn Care,Scavenger,Snow Removal
Ownership Fee Simple w/ HO Assn.
Special Listing Condition None
Read Less Info
Want to know what your home might be worth? Contact us for a FREE valuation!

Our team is ready to help you sell your home for the highest possible price ASAP
© 2025 Listings courtesy of MRED as distributed by MLS GRID. All Rights Reserved.
Bought with Marie DeMaria • REMAX Excels






