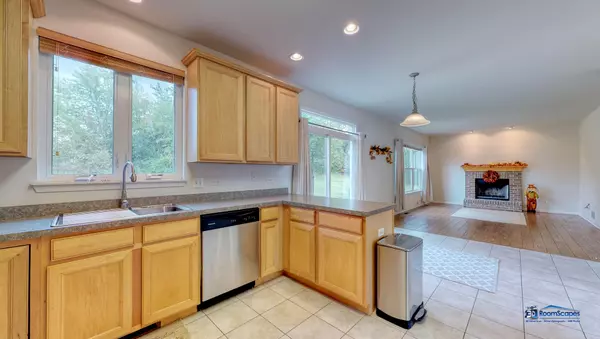$232,500
$247,000
5.9%For more information regarding the value of a property, please contact us for a free consultation.
3 Beds
2.5 Baths
1,970 SqFt
SOLD DATE : 01/09/2020
Key Details
Sold Price $232,500
Property Type Single Family Home
Sub Type Detached Single
Listing Status Sold
Purchase Type For Sale
Square Footage 1,970 sqft
Price per Sqft $118
Subdivision Trails Of Pheasant Ridge
MLS Listing ID 10550165
Sold Date 01/09/20
Style Traditional
Bedrooms 3
Full Baths 2
Half Baths 1
Year Built 2007
Annual Tax Amount $6,242
Tax Year 2018
Lot Size 0.297 Acres
Lot Dimensions 101X128
Property Description
YOUR NEW HOME FOR THE HOLIDAYS!!! 13 MONTH HOME WARRANTY INCLUDED!!! Welcome Home to The Trails of Pheasant Ridge in Richmond! Conveniently located to downtown Richmond, shopping and schools. This meticulously kept, neutral home is move in ready! Walk in to soaring vaulted ceilings and an open first level layout complete with gas fireplace and plenty of space for entertaining! The 2nd level hosts 3 generous bedrooms. The spacious master includes 2 walk in closets and full bath complete with separate shower and tub. The full English basement is just waiting for your ideas to make it a fantastic living space! Have storage needs? Notice the Fantastic 3 car attached garage for vehicles/toys/sports items/lawn equipment. Priced for quick sale! You can be in your new home for the holidays!
Location
State IL
County Mc Henry
Community Curbs, Sidewalks, Street Lights, Street Paved
Rooms
Basement Full, English
Interior
Interior Features Vaulted/Cathedral Ceilings, First Floor Laundry, Walk-In Closet(s)
Heating Natural Gas, Forced Air
Cooling Central Air
Fireplaces Number 1
Fireplaces Type Gas Starter
Fireplace Y
Appliance Range, Microwave, Dishwasher, Refrigerator, Washer, Dryer, Disposal
Laundry Gas Dryer Hookup, In Unit, Sink
Exterior
Parking Features Attached
Garage Spaces 3.0
View Y/N true
Roof Type Asphalt
Building
Lot Description Landscaped
Story 2 Stories
Foundation Concrete Perimeter
Sewer Public Sewer
Water Public
New Construction false
Schools
Elementary Schools Richmond Grade School
Middle Schools Nippersink Middle School
High Schools Richmond-Burton Community High S
School District 2, 2, 157
Others
HOA Fee Include None
Ownership Fee Simple
Special Listing Condition Home Warranty
Read Less Info
Want to know what your home might be worth? Contact us for a FREE valuation!

Our team is ready to help you sell your home for the highest possible price ASAP
© 2024 Listings courtesy of MRED as distributed by MLS GRID. All Rights Reserved.
Bought with Jim Starwalt • Better Homes and Gardens Real Estate Star Homes







