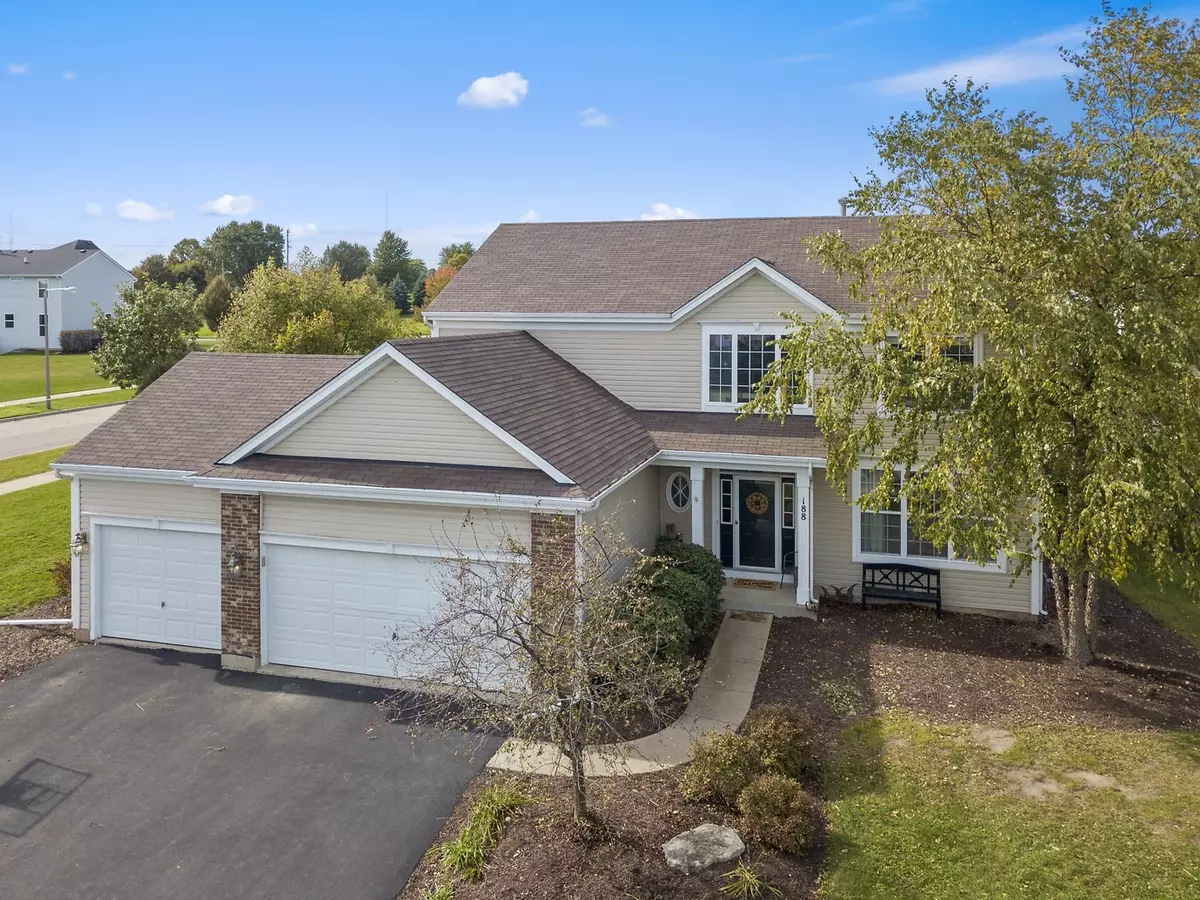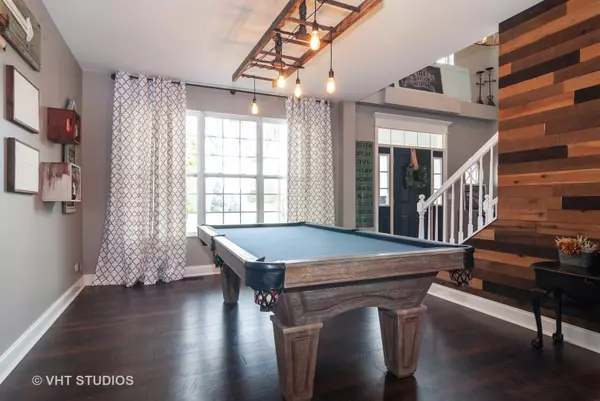$278,750
$285,000
2.2%For more information regarding the value of a property, please contact us for a free consultation.
4 Beds
3 Baths
2,229 SqFt
SOLD DATE : 12/13/2019
Key Details
Sold Price $278,750
Property Type Single Family Home
Sub Type Detached Single
Listing Status Sold
Purchase Type For Sale
Square Footage 2,229 sqft
Price per Sqft $125
Subdivision Windett Ridge
MLS Listing ID 10552681
Sold Date 12/13/19
Bedrooms 4
Full Baths 2
Half Baths 2
HOA Fees $32/ann
Year Built 2005
Annual Tax Amount $10,253
Tax Year 2018
Lot Size 0.389 Acres
Lot Dimensions 145X109X152X109
Property Description
Amazing opportunity to live in an incredible home in Windett Ridge. Walk inside to be greeted by a two story foyer & gorgeous staircase! Large open living room, leading into a private dining room with custom built cabinetry & modern barn doors for style & additional storage. Gourmet kitchen with stainless steel appliances, quartz countertops, endless cabinets, pantry closet, large farmhouse style sink & additional open space for eat-in area. Kitchen opens to the oversized family room with custom shelving along side a gorgeous stone fireplace & large windows overlooking the backyard & stone paver patio. The first floor is complete with updated bathroom & laundry room offering additional storage & custom built cubbies. The second floor of the home has a master bedroom offering a walk-in closet & private master bathroom. Three secondary bedrooms with walk-in closets & custom millwork. Second floor hallway work station & fully updated full bathroom. Don't miss the full basement completely finished with bathroom, family room, office space & bar with sink & counter space...perfect for entertaining & everyday living! You will fall in love with the details of this home...custom millwork, neutral paint colors, plush stain resistant carpet throughout second floor, vinyl plank floor throughout first floor & basement, upgraded light fixtures...the list is endless! Outdoor living at its finest with a large backyard, oversized brick paver patio & new privacy fence. Smart home features included...Nest Thermostat, Smart Light Switches & Wink Home Hub 2. This home is minutes from Route 47, shopping & restaurant!
Location
State IL
County Kendall
Rooms
Basement Full
Interior
Interior Features Wood Laminate Floors, First Floor Laundry, Built-in Features, Walk-In Closet(s)
Heating Natural Gas
Cooling Central Air
Fireplaces Number 1
Fireplaces Type Gas Log, Gas Starter
Fireplace Y
Appliance Range, Microwave, Dishwasher, Refrigerator, Washer, Dryer, Disposal, Stainless Steel Appliance(s)
Exterior
Parking Features Attached
Garage Spaces 3.0
View Y/N true
Building
Story 2 Stories
Sewer Public Sewer
Water Public
New Construction false
Schools
School District 115, 115, 115
Others
HOA Fee Include Other
Ownership Fee Simple w/ HO Assn.
Special Listing Condition None
Read Less Info
Want to know what your home might be worth? Contact us for a FREE valuation!

Our team is ready to help you sell your home for the highest possible price ASAP
© 2024 Listings courtesy of MRED as distributed by MLS GRID. All Rights Reserved.
Bought with Jennifer Vonesh • Berkshire Hathaway HomeServices Elite Realtors







