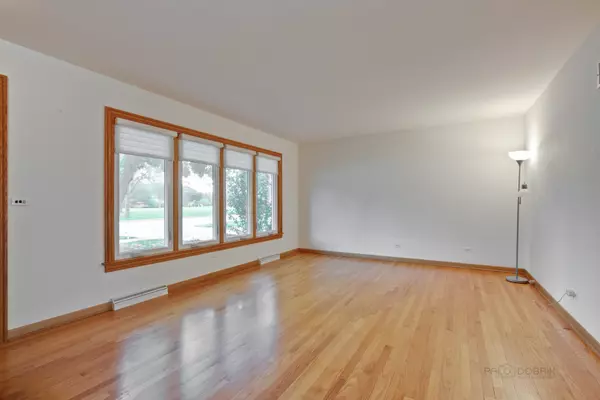$290,000
$305,000
4.9%For more information regarding the value of a property, please contact us for a free consultation.
4 Beds
2 Baths
1,314 SqFt
SOLD DATE : 11/21/2019
Key Details
Sold Price $290,000
Property Type Single Family Home
Sub Type Detached Single
Listing Status Sold
Purchase Type For Sale
Square Footage 1,314 sqft
Price per Sqft $220
Subdivision Sunset Heights
MLS Listing ID 10556921
Sold Date 11/21/19
Style Ranch
Bedrooms 4
Full Baths 2
Year Built 1959
Annual Tax Amount $7,301
Tax Year 2018
Lot Size 9,600 Sqft
Lot Dimensions 83X117
Property Description
Super charming curb appeal with this lovely all brick ranch w/ 2 car attached garage & master bathroom overlooking Sunset Park! Sellers are cross the T, dot the i people - not a hair out of place! All new windows, front door, garage door & portico - 2013. Gutters & over-sized downspouts - 2014. Electrical panel replaced - 2014. Sewer line replaced with PVC line - 2013. Attic space - additional vents, new insulation & humidstat attic fan - 2014. Crawl space - installed vapor barrier on walls & floor. All windows host custom Hunter Douglas shades - 2013. HW floors throughout. Mud room space between garage & kitchen! Amazing backyard -fully fenced, 2 patios, pergola & motorized Sun Setter Awning. Home overlooks the expansive Sunset Park fields. Highly desirable D57 schools & Prospect HS. 1.5 miles to downtown Mount Prospect & Metra Train. 3 blocks from Mount Prospect Golf Course & Clubhouse. I can't imagine a better choice in homes this Fall!
Location
State IL
County Cook
Community Sidewalks, Street Lights, Street Paved
Rooms
Basement None
Interior
Interior Features Hardwood Floors, First Floor Bedroom, First Floor Laundry, First Floor Full Bath
Heating Natural Gas, Forced Air
Cooling Central Air
Fireplace Y
Appliance Range, Dishwasher, Refrigerator, Washer, Dryer, Disposal
Exterior
Exterior Feature Patio, Brick Paver Patio, Storms/Screens
Parking Features Attached
Garage Spaces 2.0
View Y/N true
Roof Type Asphalt
Building
Lot Description Corner Lot, Fenced Yard, Landscaped
Story 1 Story
Foundation Concrete Perimeter
Sewer Public Sewer
Water Lake Michigan
New Construction false
Schools
Elementary Schools Lions Park Elementary School
Middle Schools Lincoln Junior High School
High Schools Prospect High School
School District 57, 57, 214
Others
HOA Fee Include None
Ownership Fee Simple
Special Listing Condition None
Read Less Info
Want to know what your home might be worth? Contact us for a FREE valuation!

Our team is ready to help you sell your home for the highest possible price ASAP
© 2024 Listings courtesy of MRED as distributed by MLS GRID. All Rights Reserved.
Bought with Piotr Hadlaw • Piotr Hadlaw







