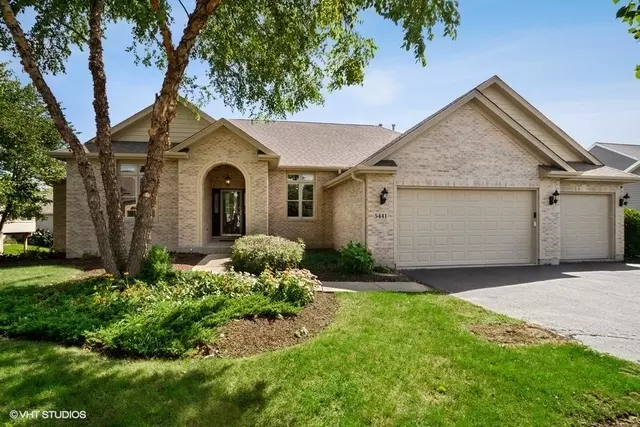$282,000
$289,000
2.4%For more information regarding the value of a property, please contact us for a free consultation.
5 Beds
3.5 Baths
2,416 SqFt
SOLD DATE : 03/17/2020
Key Details
Sold Price $282,000
Property Type Single Family Home
Sub Type Detached Single
Listing Status Sold
Purchase Type For Sale
Square Footage 2,416 sqft
Price per Sqft $116
Subdivision Sunset Ridge
MLS Listing ID 10561588
Sold Date 03/17/20
Bedrooms 5
Full Baths 3
Half Baths 1
Year Built 2003
Annual Tax Amount $11,143
Tax Year 2018
Lot Size 0.355 Acres
Lot Dimensions 155X100X155X100
Property Description
Someone is going to get a great deal with this home. PRICE WAS DROPPED BECAUSE THE SELLERS HAVE RELOCATED AND ARE MOTIVATED! ALL OFFERS WILL BE CONSIDERED. Considering building or buying a home in nearby Spring Grove? Save thousands by purchasing this perfect "10" a few miles West in the town of Richmond. Richmond has a "Home Town" feel to it with locally owned restaurants, antique shops, historic Victorian style homes and great schools. All the shopping you could imagine is within a 10 mile radius. This home has new A/C & new roof installed this past summer (complete "tear off" with architectural shingles installed). Hardwood on the main floor was refinished 24-mo. ago & the carpeting on the main floor was replaced 24-mo. ago. This Hillside Ranch sits on a lot that measures approx 1/3 acre. Over 4,300 square feet of living space when the finished walkout basement is included (perfect "In-law" set-up). The kitchen has large "eat-in" area, maple cabinets, kitchen "breakfast" island, granite counters & stainless steel appliances. 4-Season room with heated"slate"flooring. Open floor plan includes large living room with wood burning fireplace, hardwood flooring & 9' ceilings. A separate dining room, also with hardwood flooring & 11' ceilings.
Location
State IL
County Mc Henry
Rooms
Basement Full, Walkout
Interior
Interior Features Hardwood Floors, Heated Floors, First Floor Bedroom, In-Law Arrangement, First Floor Laundry, First Floor Full Bath
Heating Natural Gas, Forced Air
Cooling Central Air
Fireplaces Number 1
Fireplaces Type Wood Burning, Gas Starter
Fireplace Y
Appliance Double Oven, Dishwasher, Refrigerator, Washer, Dryer, Stainless Steel Appliance(s), Wine Refrigerator, Cooktop, Water Softener Owned
Exterior
Exterior Feature Deck, Patio, Porch
Parking Features Attached
Garage Spaces 3.0
View Y/N true
Roof Type Asphalt
Building
Story 1 Story
Foundation Concrete Perimeter
Sewer Public Sewer
Water Public
New Construction false
Schools
Middle Schools Nippersink Middle School
High Schools Richmond-Burton Community High S
School District 2, 2, 157
Others
HOA Fee Include None
Ownership Fee Simple
Special Listing Condition None
Read Less Info
Want to know what your home might be worth? Contact us for a FREE valuation!

Our team is ready to help you sell your home for the highest possible price ASAP
© 2024 Listings courtesy of MRED as distributed by MLS GRID. All Rights Reserved.
Bought with Natalie Masse • Results Realty USA






