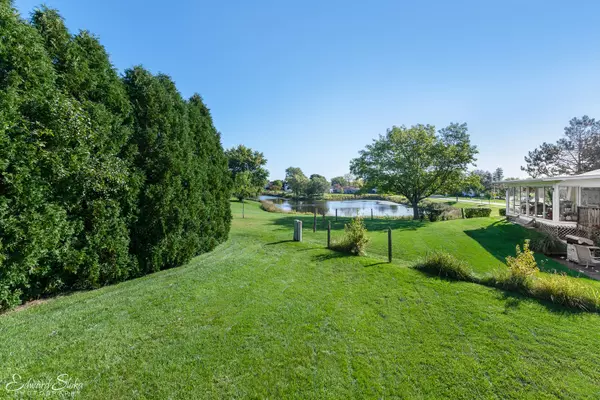$355,000
$359,900
1.4%For more information regarding the value of a property, please contact us for a free consultation.
5 Beds
2.5 Baths
2,395 SqFt
SOLD DATE : 01/10/2020
Key Details
Sold Price $355,000
Property Type Single Family Home
Sub Type Detached Single
Listing Status Sold
Purchase Type For Sale
Square Footage 2,395 sqft
Price per Sqft $148
Subdivision Westbury
MLS Listing ID 10566355
Sold Date 01/10/20
Style Tri-Level
Bedrooms 5
Full Baths 2
Half Baths 1
Year Built 1978
Annual Tax Amount $8,935
Tax Year 2017
Lot Size 9,657 Sqft
Lot Dimensions 102X133X17X126
Property Description
Located in the Highly sought after neighborhood of Westbury, welcome home to your very own Spacious Split Level with a Sub-Basement that backs up to North Ridge Lake! After 31 years, the homeowners hate to say good bye!! Walk in and be amazed at the large Living Room with vaulted ceilings a great place for entertaining friends or family members. With new, pristine Hardwood Floors throughout the main & lower level, the look of luxury has no price! Beautiful updated Kitchen with Cherry cabinets, granite countertops and stainless steel appliances that a chef would envy! Both the Roof and Siding were done in 2011! If nature is your hobby, walk outside to the newer deck that overlooks beautiful North Ridge Lake! With a view to die for and a great backyard to relax on a summer evening or just entertaining friends, you will fall in love. The Lower Level is complete with a Large Family Room that walks out to the backyard, along with an office/5th bedroom perfect for any buyer. The Upstairs includes 4 spacious bedrooms, which include a large Master Bedroom with En Suite! Lovingly updated and maintained, this house is conveniently located in the Fremd School District and a short drive to all retail, restaurants and the expressway! You will not be disappointed! By far the best value in the neighborhood!
Location
State IL
County Cook
Community Sidewalks, Street Lights, Street Paved
Rooms
Basement Walkout
Interior
Interior Features Vaulted/Cathedral Ceilings, Hardwood Floors
Heating Natural Gas, Forced Air
Cooling Central Air
Fireplace Y
Appliance Range, Microwave, Dishwasher, Refrigerator, Washer, Dryer, Disposal, Stainless Steel Appliance(s)
Exterior
Exterior Feature Deck, Storms/Screens
Parking Features Attached
Garage Spaces 2.0
View Y/N true
Roof Type Asphalt
Building
Lot Description Pond(s), Water View
Story Split Level w/ Sub
Foundation Concrete Perimeter
Sewer Public Sewer
Water Public
New Construction false
Schools
Elementary Schools Frank C Whiteley Elementary Scho
Middle Schools Plum Grove Junior High School
High Schools Wm Fremd High School
School District 15, 15, 211
Others
HOA Fee Include None
Ownership Fee Simple
Special Listing Condition None
Read Less Info
Want to know what your home might be worth? Contact us for a FREE valuation!

Our team is ready to help you sell your home for the highest possible price ASAP
© 2025 Listings courtesy of MRED as distributed by MLS GRID. All Rights Reserved.
Bought with Dan Bergman • Redfin Corporation






