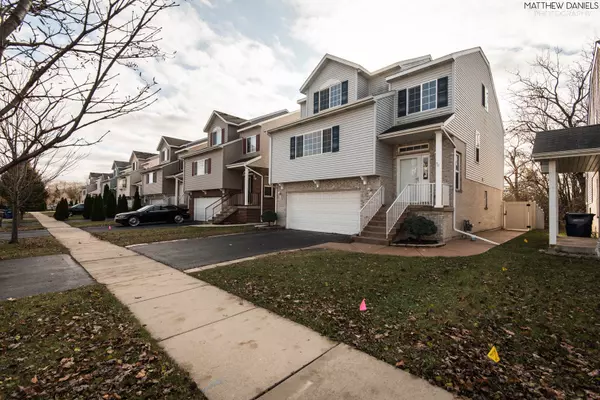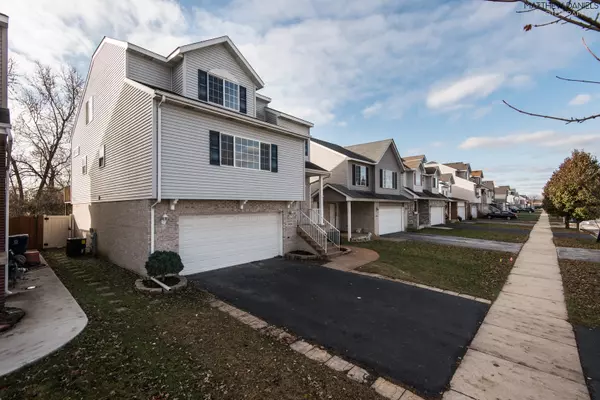$225,000
$225,000
For more information regarding the value of a property, please contact us for a free consultation.
3 Beds
3 Baths
2,447 SqFt
SOLD DATE : 01/10/2020
Key Details
Sold Price $225,000
Property Type Single Family Home
Sub Type Detached Single
Listing Status Sold
Purchase Type For Sale
Square Footage 2,447 sqft
Price per Sqft $91
MLS Listing ID 10580501
Sold Date 01/10/20
Style Traditional
Bedrooms 3
Full Baths 2
Half Baths 2
Year Built 2010
Annual Tax Amount $7,166
Tax Year 2018
Lot Size 4,591 Sqft
Lot Dimensions 4592
Property Description
Spacious renovation with tons of updates including freshly painted, new appliances, new carpet and much more! As you enter the home with a split level floor plan, you'll love how much privacy there is throughout the home that is perfect for related or family living. As you go to the main level of the home, you will enjoy all of the natural lighting in the spacious and open living room with vaulted ceilings, that flows into the kitchen with dining room table space and sliders that lead to the outdoor deck that is perfect for grilling in the summer. Enjoy the fireplace on cozy fall and winter nights in the home. Master suite features large walk in closet and master bath with whirlpool soaking tub and separate showers. The upstairs area has a large open loft area that is ideal for an office space or play area. All the bedrooms in this home have large closet spaces. The basement has a spacious open area that could be used as a rec room, exercise space, play room, hobby room or whatever meets your family's needs! You will absolutely love the attention to detail that the renovators put into this home with popular modern finishes. Schedule your private showing today!
Location
State IL
County Cook
Community Sidewalks, Street Paved
Rooms
Basement None
Interior
Interior Features Vaulted/Cathedral Ceilings, Skylight(s), Hardwood Floors, Walk-In Closet(s)
Heating Natural Gas
Cooling Central Air
Fireplaces Number 1
Fireplaces Type Gas Starter
Fireplace Y
Appliance Range, Microwave, Dishwasher, Refrigerator, Stainless Steel Appliance(s)
Exterior
Exterior Feature Deck, Patio
Parking Features Attached
Garage Spaces 2.0
View Y/N true
Roof Type Asphalt
Building
Lot Description Fenced Yard
Story 3 Stories
Foundation Concrete Perimeter
Sewer Public Sewer
Water Public
New Construction false
Schools
Elementary Schools Gordon School
Middle Schools Kellar School
High Schools Bremen High School
School District 143.5, 143.5, 228
Others
HOA Fee Include None
Ownership Fee Simple
Special Listing Condition None
Read Less Info
Want to know what your home might be worth? Contact us for a FREE valuation!

Our team is ready to help you sell your home for the highest possible price ASAP
© 2024 Listings courtesy of MRED as distributed by MLS GRID. All Rights Reserved.
Bought with Jennifer Tapia • RE/MAX 10







