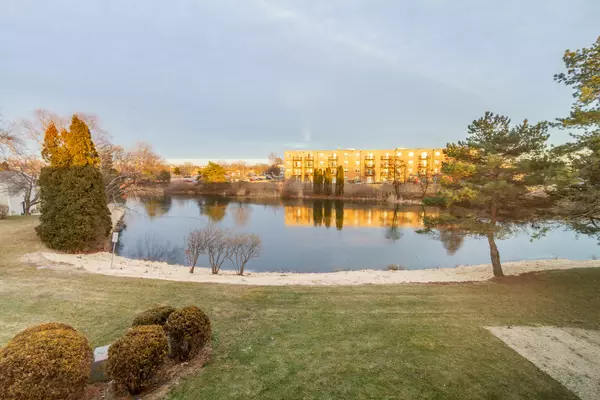$300,900
$289,900
3.8%For more information regarding the value of a property, please contact us for a free consultation.
4 Beds
2.5 Baths
1,694 SqFt
SOLD DATE : 03/13/2020
Key Details
Sold Price $300,900
Property Type Townhouse
Sub Type Townhouse-2 Story
Listing Status Sold
Purchase Type For Sale
Square Footage 1,694 sqft
Price per Sqft $177
Subdivision Partridge Hill
MLS Listing ID 10609891
Sold Date 03/13/20
Bedrooms 4
Full Baths 2
Half Baths 1
HOA Fees $275/mo
Year Built 1983
Annual Tax Amount $5,366
Tax Year 2018
Lot Dimensions 3407
Property Description
**MULTIPLE OFFERS RECEIVED - SELLER CALLING FOR HIGHEST AND BEST BY FRIDAY 1/17, 3PM** Welcome Home to this Stunning Townhome that feels like a Single Family Home! You will fall in love with this UPGRADED, open concept, 4 bedroom townhome - Where to start? Solid oak flooring and crown molding throughout main floor. Living Room boasts a beautiful stacked stone floor to ceiling gas fireplace with custom mantle. Amazing kitchen with upgraded cabinetry with pull-outs and undermount lighting, Granite countertops and glass backsplash, HUGE island with seating, Stainless steel appliance suite and high end lighting fixtures! First floor laundry with built-in cabinets, wash tub, and porcelain tile floor. Upgraded railing system leading to the Second floor featuring a master suite including a walk-in closet, laundry shoot, and luxurious master bath with heated floors and European shower. 2 additional bedrooms and guest bath complete the second level. Finished Basement is ideal for entertaining with a large family room, dry bar with mini fridge, and 4th bedroom for overnight guests or an office. In the warmer months, enjoy a beautiful pond view from your patio with 2 sets of sliding doors with inset blinds. Neutral paint and Anderson windows throughout. Community includes access to a clubhouse and pool. Close proximity to parks and shopping/dining. You will not want to miss this one!!
Location
State IL
County Cook
Rooms
Basement Full
Interior
Interior Features Bar-Dry, Hardwood Floors, Heated Floors, First Floor Laundry, Storage, Built-in Features, Walk-In Closet(s)
Heating Natural Gas, Forced Air
Cooling Central Air
Fireplaces Number 1
Fireplaces Type Gas Log
Fireplace Y
Appliance Double Oven, Microwave, Dishwasher, Refrigerator, Washer, Dryer, Disposal, Stainless Steel Appliance(s)
Exterior
Exterior Feature Patio, Storms/Screens, End Unit
Parking Features Attached
Garage Spaces 2.0
Community Features Pool
View Y/N true
Roof Type Asphalt
Building
Lot Description Common Grounds, Cul-De-Sac, Pond(s), Water View
Foundation Concrete Perimeter
Sewer Public Sewer
Water Lake Michigan
New Construction false
Schools
Elementary Schools Enders-Salk Elementary School
Middle Schools Keller Junior High School
High Schools Schaumburg High School
School District 54, 54, 211
Others
Pets Allowed Cats OK, Dogs OK, Number Limit
HOA Fee Include Insurance,Clubhouse,Pool,Exterior Maintenance,Lawn Care,Scavenger,Snow Removal
Ownership Fee Simple w/ HO Assn.
Special Listing Condition None
Read Less Info
Want to know what your home might be worth? Contact us for a FREE valuation!

Our team is ready to help you sell your home for the highest possible price ASAP
© 2025 Listings courtesy of MRED as distributed by MLS GRID. All Rights Reserved.
Bought with Kevin Green • @properties






