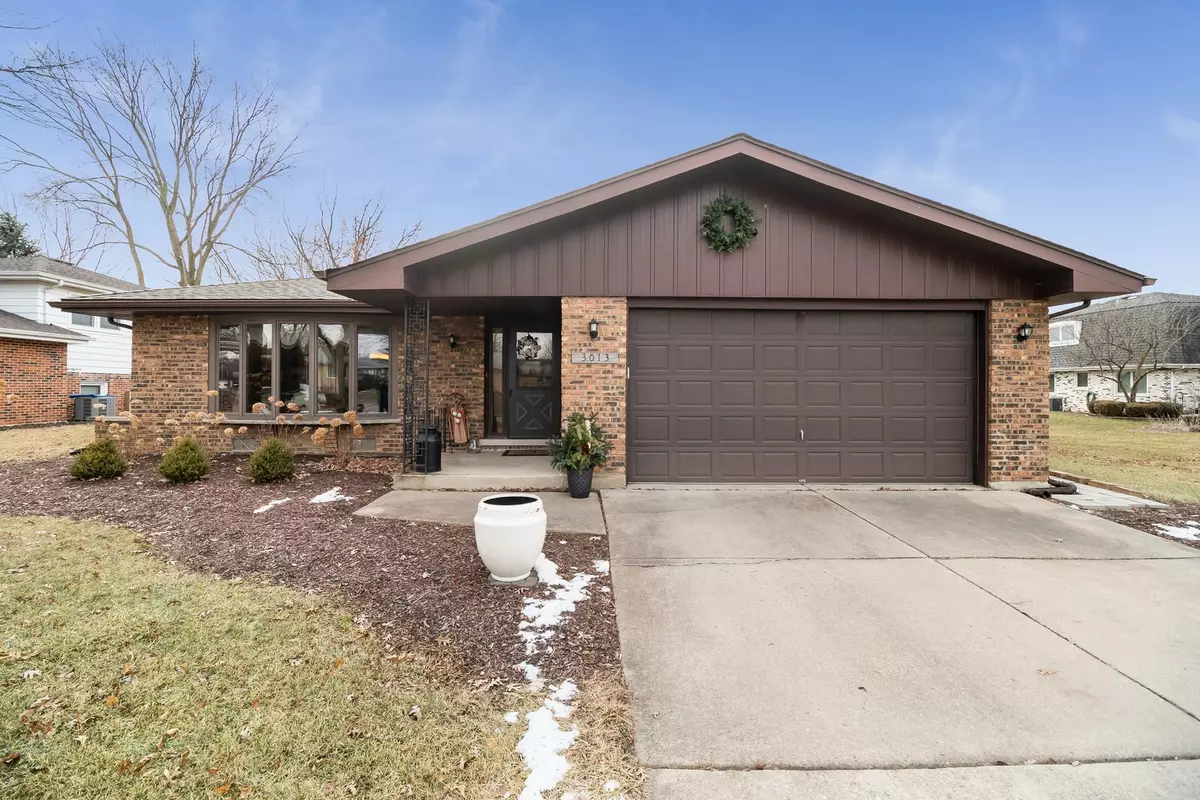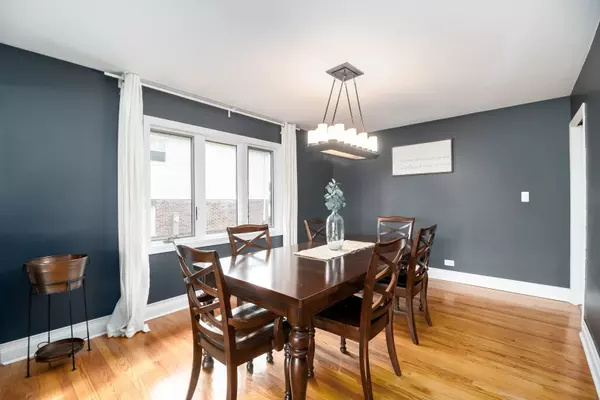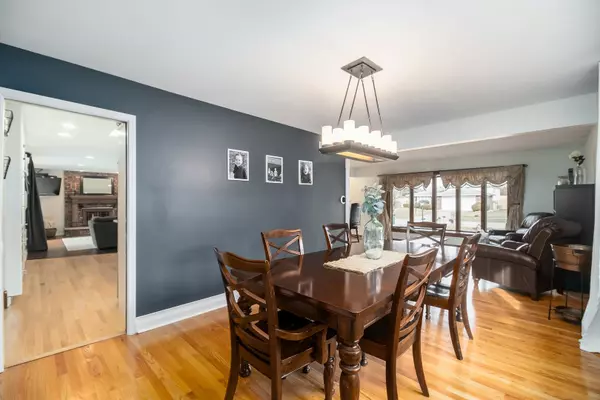$385,000
$399,000
3.5%For more information regarding the value of a property, please contact us for a free consultation.
3 Beds
2.5 Baths
1,889 SqFt
SOLD DATE : 03/13/2020
Key Details
Sold Price $385,000
Property Type Single Family Home
Sub Type Detached Single
Listing Status Sold
Purchase Type For Sale
Square Footage 1,889 sqft
Price per Sqft $203
Subdivision Farmingdale Village
MLS Listing ID 10617681
Sold Date 03/13/20
Bedrooms 3
Full Baths 2
Half Baths 1
Year Built 1978
Annual Tax Amount $6,286
Tax Year 2018
Lot Size 9,147 Sqft
Lot Dimensions 72 X 125
Property Description
Newly updated 3-step ranch home in popular and well-maintained Gallagher & Henry built Farmingdale Village subdivision, backing to South Grove Park! All major components recently replaced including tear-off roof, A/C, furnace, kitchen appliances, washer, dryer and battery backup sump pump system. The trendy new kitchen with plenty of white cabinets, natural stone counters, glass subway tile backsplash and stainless steel appliances is a must see! The skylight showcases the massive island as the heart of the kitchen! The flow of the main floor allows great space for entertaining! Hardwood flooring throughout the first floor and bedrooms. Master bedroom with private bath. 2 additional bedrooms share updated hall bath. The finished basement offers additional recreational space and an office nook. Oversized garage. Landscaping updated last summer. Walking distance to Prairieview Elementary and Lakeview Middle schools, Costco, IKEA, Promenade mall, and Cypress Cove Family Aquatic Park! Short travel to I-355 access.
Location
State IL
County Du Page
Rooms
Basement Partial
Interior
Interior Features Skylight(s), Hardwood Floors
Heating Natural Gas, Forced Air
Cooling Central Air
Fireplaces Number 1
Fireplaces Type Gas Log, Gas Starter
Fireplace Y
Appliance Double Oven, Microwave, Dishwasher, High End Refrigerator, Washer, Dryer, Disposal, Stainless Steel Appliance(s)
Exterior
Exterior Feature Patio, Porch
Parking Features Attached
Garage Spaces 2.0
View Y/N true
Building
Lot Description Park Adjacent
Story 1 Story
Sewer Public Sewer
Water Lake Michigan, Public
New Construction false
Schools
Elementary Schools Elizabeth Ide Elementary School
Middle Schools Lakeview Junior High School
High Schools South High School
School District 66, 66, 99
Others
HOA Fee Include None
Ownership Fee Simple
Special Listing Condition None
Read Less Info
Want to know what your home might be worth? Contact us for a FREE valuation!

Our team is ready to help you sell your home for the highest possible price ASAP
© 2024 Listings courtesy of MRED as distributed by MLS GRID. All Rights Reserved.
Bought with Vipin Gulati • RE/MAX Professionals Select







