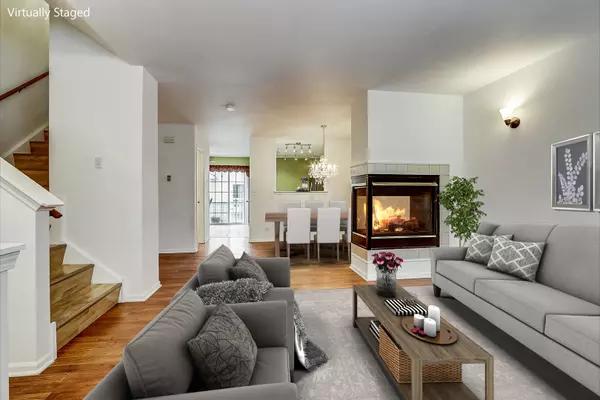$148,000
$152,000
2.6%For more information regarding the value of a property, please contact us for a free consultation.
3 Beds
2.5 Baths
1,728 SqFt
SOLD DATE : 06/26/2020
Key Details
Sold Price $148,000
Property Type Townhouse
Sub Type Townhouse-2 Story
Listing Status Sold
Purchase Type For Sale
Square Footage 1,728 sqft
Price per Sqft $85
Subdivision Cranberry Lake
MLS Listing ID 10621376
Sold Date 06/26/20
Bedrooms 3
Full Baths 2
Half Baths 1
HOA Fees $250/mo
Year Built 1999
Annual Tax Amount $4,254
Tax Year 2018
Lot Dimensions 1728
Property Description
Enjoy maintenance-free living in this spacious 3 bed/2.1 bath townhome with a 2 car garage located 5 minutes from the Metra station and 10 minutes from downtown Grayslake. This sunny and bright townhome features 3 levels of living. The main level has an open floorplan with a large living room and dining room separated by a 2 sided fireplace. The living/dining area flows into a generously sized kitchen with stainless steel appliances, center island, eating area and sliders to a private deck. The second level includes a master suite with private bath, 2 additional bedrooms, family bathroom as well as laundry. The lower level is filled with natural light and is currently used as a family room, but could be converted into a 4th bedroom. NEW paint, NEW carpet, NEW a/c. Welcome home to Cranberry Lake! Tour in person or take our 3D Walkthrough or request a Tour via Video Chat today!
Location
State IL
County Lake
Rooms
Basement Full
Interior
Interior Features Wood Laminate Floors, Second Floor Laundry, Laundry Hook-Up in Unit
Heating Natural Gas, Forced Air
Cooling Central Air
Fireplaces Number 1
Fireplaces Type Double Sided, Attached Fireplace Doors/Screen, Gas Log
Fireplace Y
Appliance Range, Microwave, Dishwasher, Refrigerator, Washer, Dryer
Laundry Gas Dryer Hookup, In Unit, Laundry Closet
Exterior
Exterior Feature Balcony, Storms/Screens, Outdoor Grill
Parking Features Attached
Garage Spaces 2.0
Community Features Park
View Y/N true
Roof Type Asphalt
Building
Sewer Public Sewer
Water Public
New Construction false
Schools
Elementary Schools W J Murphy Elementary School
Middle Schools John T Magee Middle School
High Schools Round Lake Senior High School
School District 116, 116, 116
Others
Pets Allowed Cats OK, Dogs OK
HOA Fee Include Water,Insurance,Exterior Maintenance,Lawn Care,Scavenger,Snow Removal
Ownership Fee Simple
Special Listing Condition None
Read Less Info
Want to know what your home might be worth? Contact us for a FREE valuation!

Our team is ready to help you sell your home for the highest possible price ASAP
© 2025 Listings courtesy of MRED as distributed by MLS GRID. All Rights Reserved.
Bought with Adam Rodriguez • RE/MAX Vision 212






