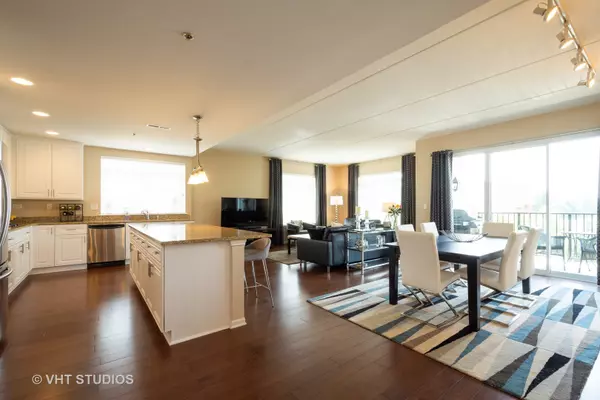$405,000
$419,000
3.3%For more information regarding the value of a property, please contact us for a free consultation.
3 Beds
2.5 Baths
2,187 SqFt
SOLD DATE : 11/30/2020
Key Details
Sold Price $405,000
Property Type Condo
Sub Type Condo,Mid Rise (4-6 Stories)
Listing Status Sold
Purchase Type For Sale
Square Footage 2,187 sqft
Price per Sqft $185
Subdivision Port Clinton Place
MLS Listing ID 10628331
Sold Date 11/30/20
Bedrooms 3
Full Baths 2
Half Baths 1
HOA Fees $633/mo
Year Built 2009
Annual Tax Amount $10,537
Tax Year 2019
Lot Dimensions COMMON
Property Description
Stunning, hard-to-find, 3 bdrm, 2.5 bath, luxury condo w/ absolutely no stairs in an amazing mid-rise elevator building w/ 2 parking spaces in an indoor heated garage. Maintenance free living at its best! You forget you're in a condo once you step into the angled foyer leading to an open concept floor plan w/ over 9 ft ceilings, extra wide hallways & doors, 2 full size balconies w/ views of separate ponds & an abundance of windows on all 3 sides of this end unit. It lives like a ranch home without the exterior maintenance headaches. Gorgeous kitchen w/ a multitude of white 42 inch cabinets, stretches of granite counter tops, stainless steel appliances & 9 ft center island w/ breakfast bar open to the expansive living rm/dining rm combination. Attractive wood flooring throughout main living area. Great location w/ Starbucks & several restaurants a short walk away. Assessment includes gas, water, scavenger. Do you need to sell your current home in order to purchase this unit? The seller will consider providing short-term, interest-only financing in order to help facilitate a transaction.
Location
State IL
County Lake
Rooms
Basement None
Interior
Interior Features Elevator, Hardwood Floors, First Floor Bedroom, Laundry Hook-Up in Unit, Storage, Flexicore
Heating Radiant, Indv Controls
Cooling Central Air
Fireplace N
Appliance Double Oven, Microwave, Dishwasher, Refrigerator, Washer, Dryer, Disposal, Stainless Steel Appliance(s)
Laundry In Unit
Exterior
Exterior Feature Balcony, Storms/Screens, End Unit, Cable Access
Parking Features Attached
Garage Spaces 2.0
Community Features Elevator(s), Storage, Security Door Lock(s)
View Y/N true
Building
Lot Description Common Grounds, Landscaped, Pond(s)
Foundation Concrete Perimeter
Sewer Public Sewer
Water Public
New Construction false
Schools
Elementary Schools Laura B Sprague School
Middle Schools Daniel Wright Junior High School
High Schools Adlai E Stevenson High School
School District 103, 103, 125
Others
Pets Allowed Cats OK, Dogs OK
HOA Fee Include Heat,Water,Gas,Parking,Insurance,Exterior Maintenance,Lawn Care,Scavenger,Snow Removal
Ownership Condo
Special Listing Condition None
Read Less Info
Want to know what your home might be worth? Contact us for a FREE valuation!

Our team is ready to help you sell your home for the highest possible price ASAP
© 2025 Listings courtesy of MRED as distributed by MLS GRID. All Rights Reserved.
Bought with Karina Kolb-Formento • Baird & Warner






