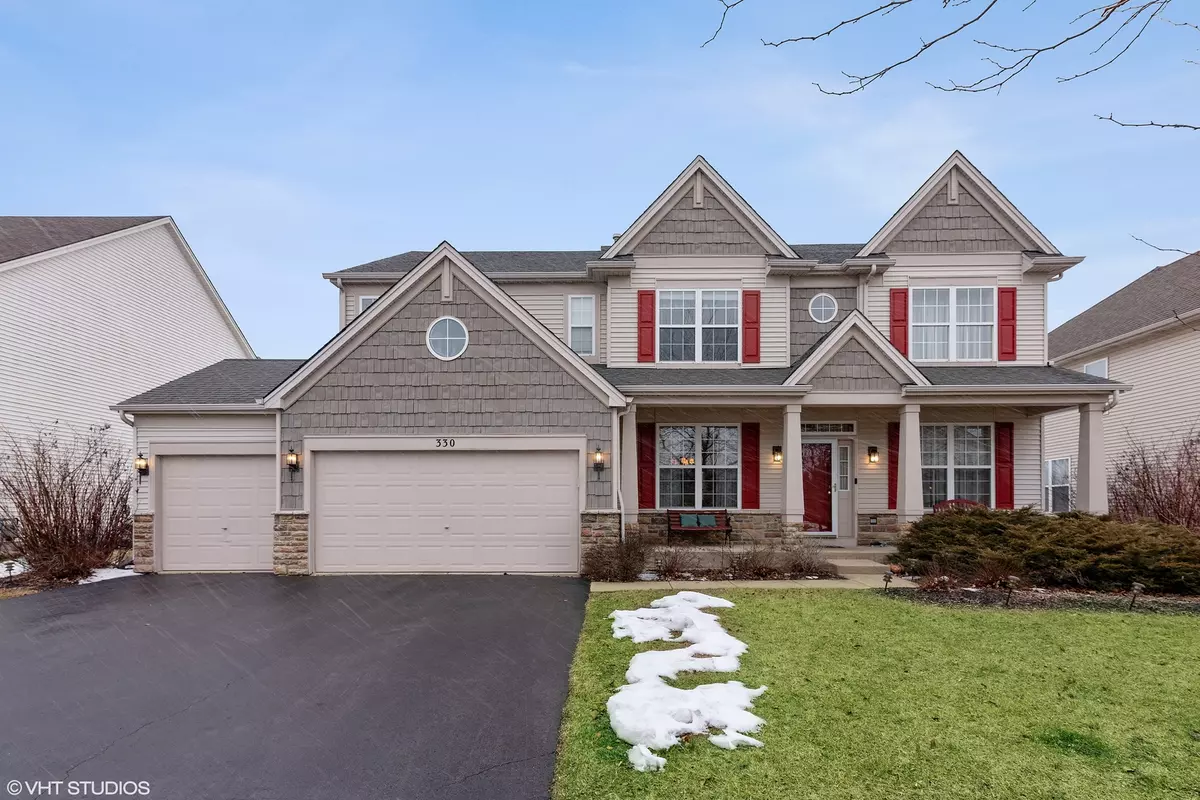$375,000
$379,900
1.3%For more information regarding the value of a property, please contact us for a free consultation.
4 Beds
3.5 Baths
3,367 SqFt
SOLD DATE : 03/27/2020
Key Details
Sold Price $375,000
Property Type Single Family Home
Sub Type Detached Single
Listing Status Sold
Purchase Type For Sale
Square Footage 3,367 sqft
Price per Sqft $111
Subdivision Robin Glen
MLS Listing ID 10636710
Sold Date 03/27/20
Bedrooms 4
Full Baths 3
Half Baths 1
HOA Fees $28/ann
Year Built 2003
Annual Tax Amount $10,251
Tax Year 2018
Lot Size 10,123 Sqft
Lot Dimensions 75 X 134
Property Description
A MUST SEE! SUPERB LOCATION, METICULOUS CONDITION, ST. CHARLES SCHOOLS!!! Check out the square footage of this proudly maintained 2-story home in the sought after Robin Glen subdivision! Too many features to list...dramatic 2-story entry and living room with curved railing overlook! Formal dining room and expansive family room loaded with windows and featuring a gas-log fireplace. A kitchen like no other -walk-in pantry, enormous center island, corner sink, granite countertops and 42 inch cabinetry galore. All appliances (stainless dishwasher, fridge, double/oven - 2016) will stay. Enjoy the sun-filled eating area space offering a glass French door leading to the custom composite wood deck. The newly redecorated main-floor den includes gorgeous new engineered wood flooring. The enormous Master Suite offers a lux bathroom with separate shower, lux tub, 2 separate vanity areas, and access to the huge walk-in closet. The 2nd floor laundry room offers built-in cabinetry, wash sink, and newer washer and dryer. The 3 additional spacious 2nd floor bedrooms offer amazing closets. And finally, the finished English/Garden basement will wow you! Complete with many above-grade windows, this 3rd level of living offers a custom-built wet-bar with built-in storage and lighting, game/pool-table area, workshop, beautiful full bathroom, and separate carpeted rec room! 2 Furnaces/2 AC Units! Hot Water Heater -2019! 3 CAR GARAGE!
Location
State IL
County Kane
Community Park, Curbs, Sidewalks, Street Lights, Street Paved
Rooms
Basement Full, English
Interior
Interior Features Vaulted/Cathedral Ceilings, Bar-Wet, Wood Laminate Floors, Second Floor Laundry, Walk-In Closet(s)
Heating Natural Gas, Forced Air, Sep Heating Systems - 2+
Cooling Central Air
Fireplaces Number 1
Fireplaces Type Gas Log
Fireplace Y
Appliance Double Oven, Microwave, Dishwasher, Refrigerator, Bar Fridge, Freezer, Washer, Dryer, Disposal, Stainless Steel Appliance(s)
Exterior
Exterior Feature Deck
Parking Features Attached
Garage Spaces 3.0
View Y/N true
Roof Type Asphalt
Building
Lot Description Landscaped
Story 2 Stories
Foundation Concrete Perimeter
Sewer Public Sewer
Water Public
New Construction false
Schools
Elementary Schools Corron Elementary School
Middle Schools Thompson Middle School
High Schools St Charles North High School
School District 303, 303, 303
Others
HOA Fee Include None
Ownership Fee Simple
Special Listing Condition None
Read Less Info
Want to know what your home might be worth? Contact us for a FREE valuation!

Our team is ready to help you sell your home for the highest possible price ASAP
© 2025 Listings courtesy of MRED as distributed by MLS GRID. All Rights Reserved.
Bought with Kathleen Colliander • Coldwell Banker Residential Br






